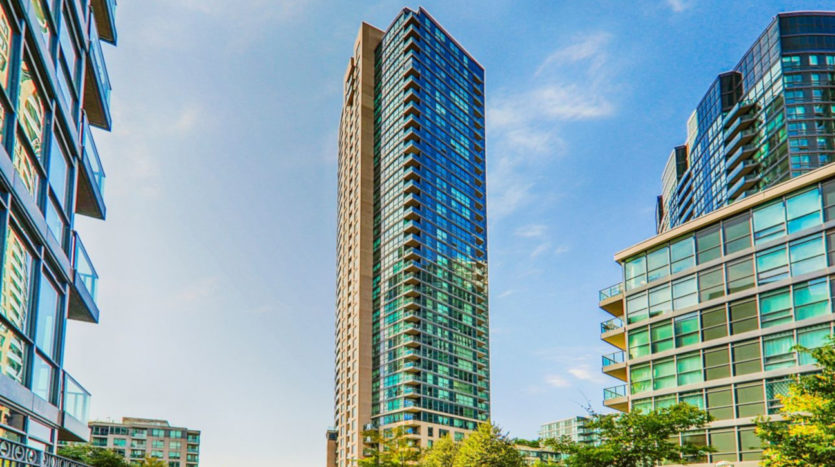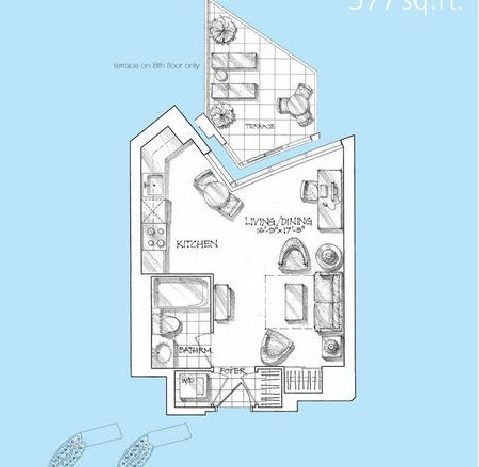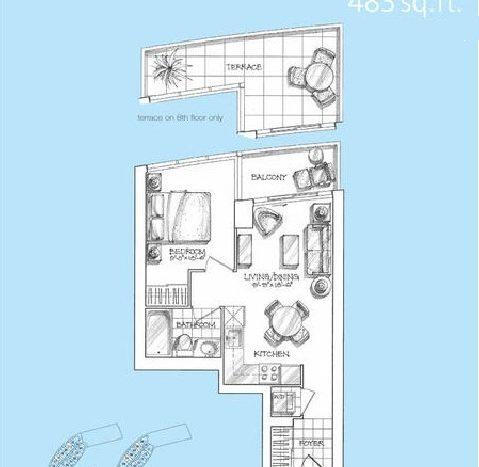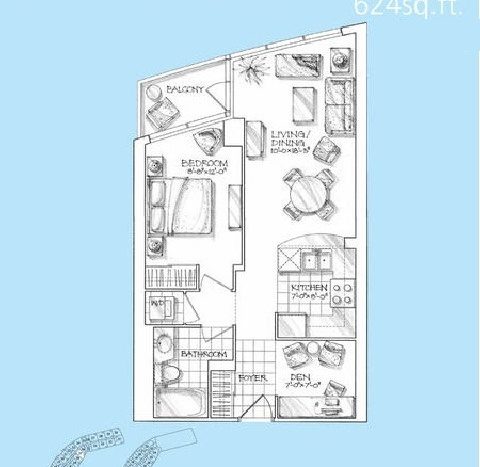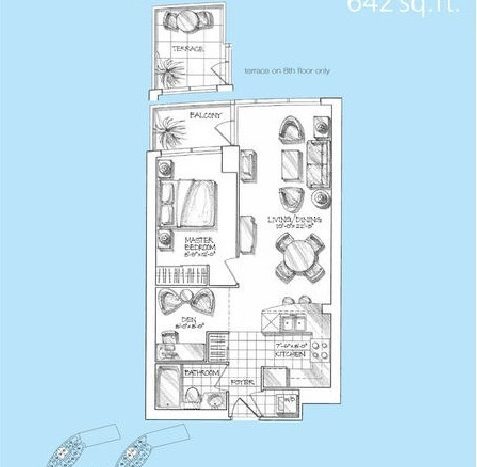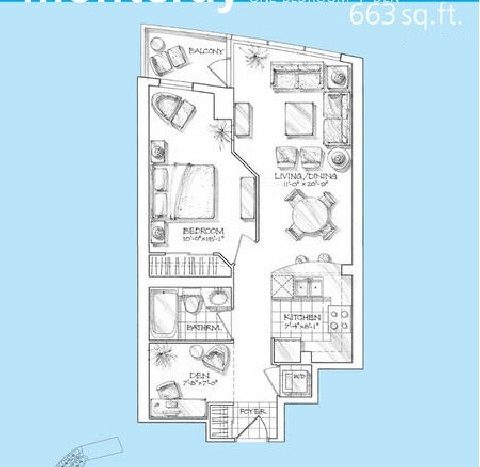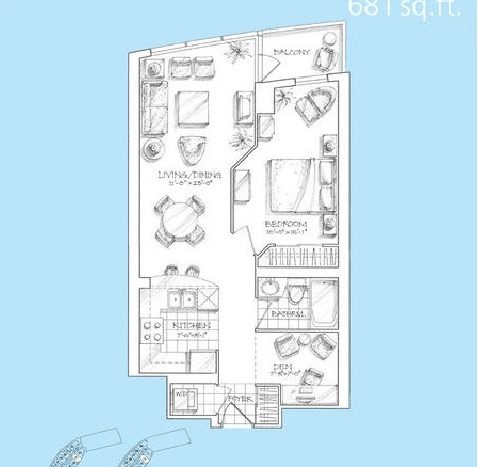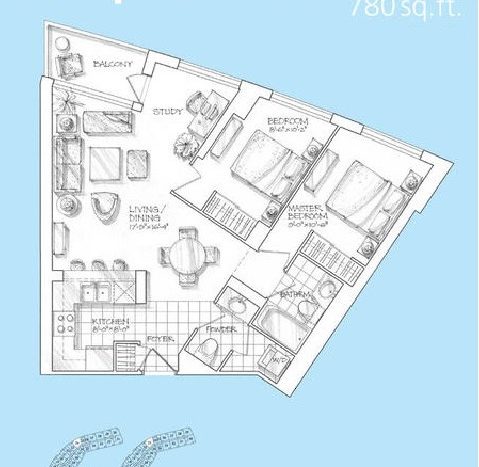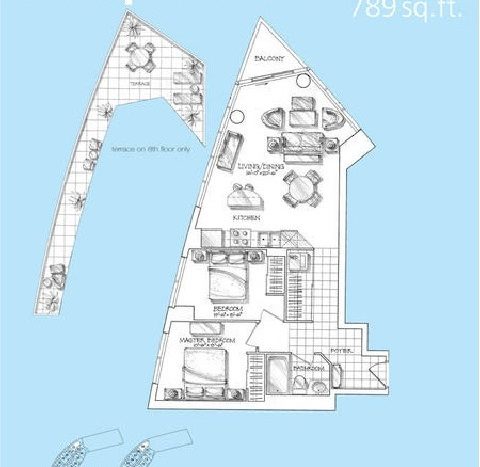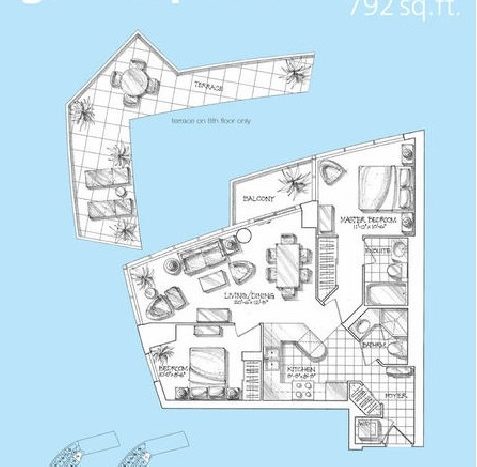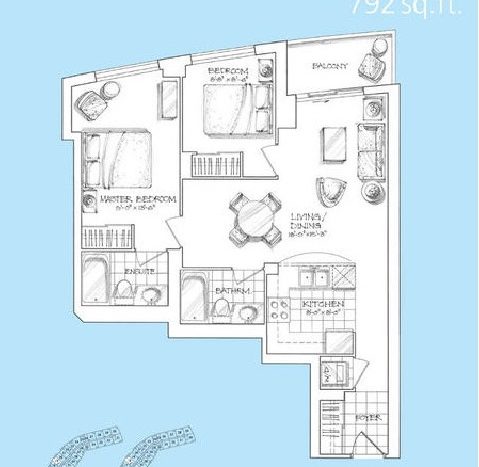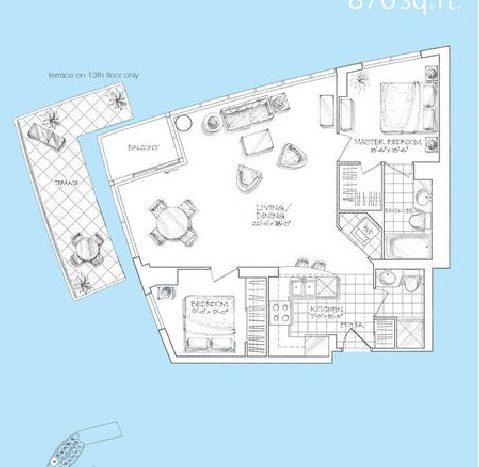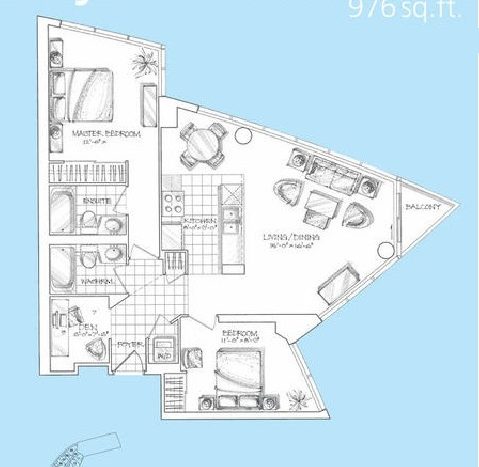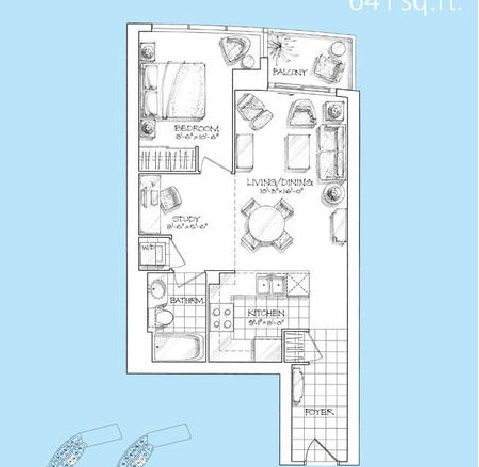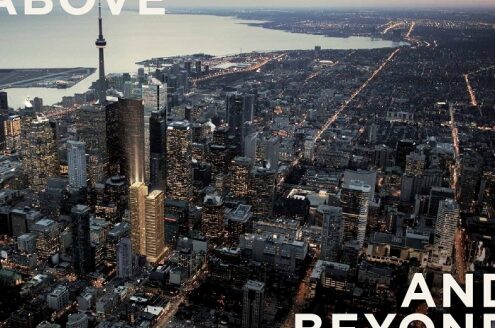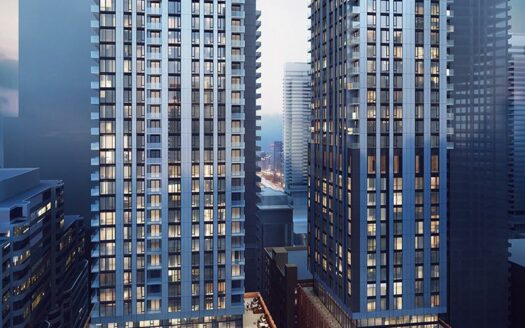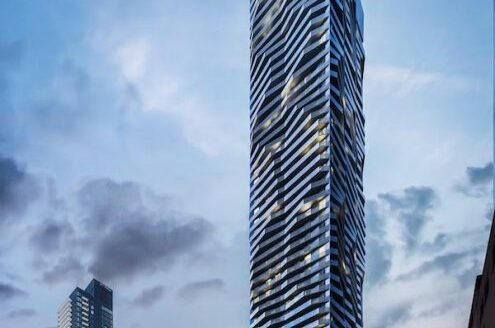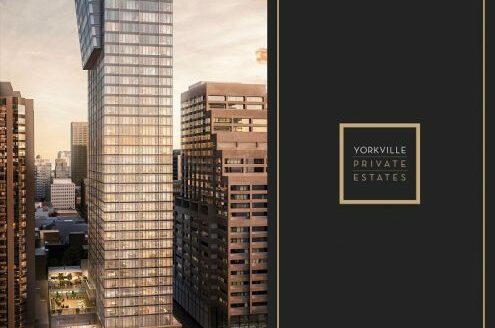Overview
- Updated On:
- August 6, 2019
Description
Aquarius Condos Waterpark City at 219 Fort York Blvd. Connected to the Atlantis building, the Aquarius at Waterpark City boasts luxury suites, rooftop gardens and world class in & outdoor amenities. Residents enjoy spectacular views of Lake Ontario, downtown, and close to numerous parks and trails. Take a walk along the Harbourfront within minutes of your front door, or enjoy the nightlife in Trendy King St. West. With access to TTC and the Gardiner Expressway, living at Aquarius in the Fort York area leaves you residing in one of the most coveted areas of Toronto. Developed by Lanterra, H&R and Lifetime, with architecture by Page + Steele/IBI Group and interior design by Munge Leung, the building was completed in 2005.
Compared to other more centrally located downtown Toronto condos, Aquarius at Waterpark City is a nice choice for homeowners who want a more relaxing, picturesque residence nearby two green parks and within walking distance to Lake Ontario’s tranquil promenade.
As a resident at Aquarius, you will have access to the 38,000 square-foot recreation centre and spa, Club Oasis. A resident exclusive club, these amenities include a swimming pool, aerobics and yoga studios, massage rooms, saunas, and an outdoor sundeck with BBQ stations. It’s a great way to stay active, have fun, get to know your neighbours and make new friends.
Aquarius at Waterpark City Condos Floor Plans
Floor plans are not to scale and is subject to architectural review and revision, including without limitation, the Unit being constructed with a layout that is the reverse of that set out above. All materials, specifications, details and dimensions, if any, are approximate and subject to change without notice in order to comply with building site conditions and municipal, structural, Vendor and/or architectural requirements. Actual floor area may vary in accordance with Bulletin 22 published by the Tarion Warranty Corporation. Bulkheads are not shown on floor plans and may be located in areas of the Unit as required to provide venting and mechanical systems. Balconies, Terraces and Patios if any are exclusive use common elements, shown for display purposes only and location and size are subject to change without notice. Window location, size and type may vary without notice. E.&O.E.

