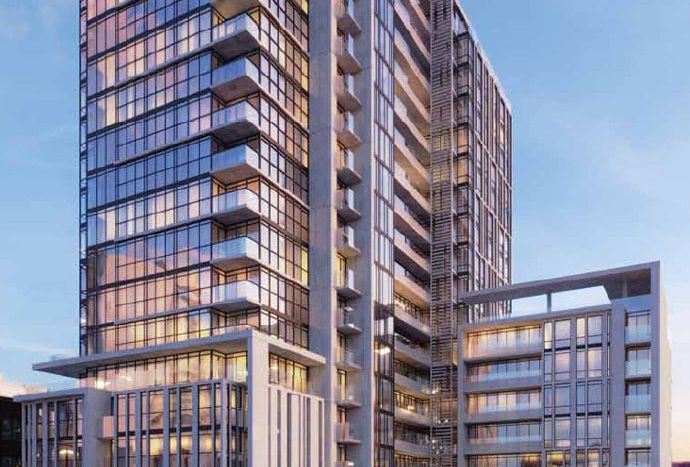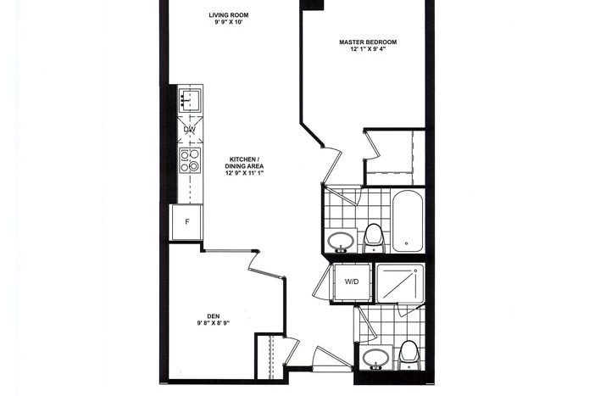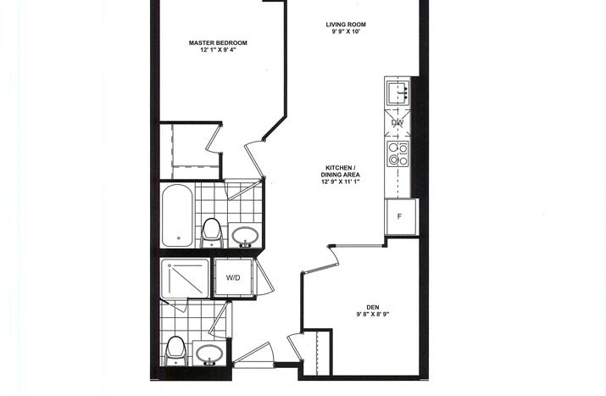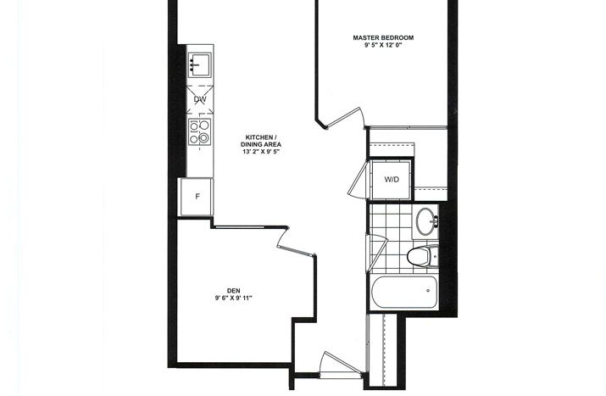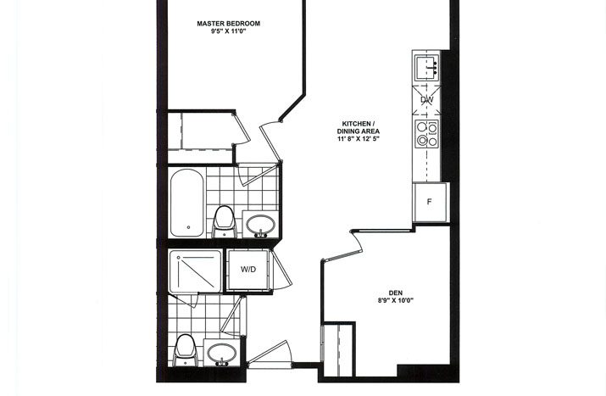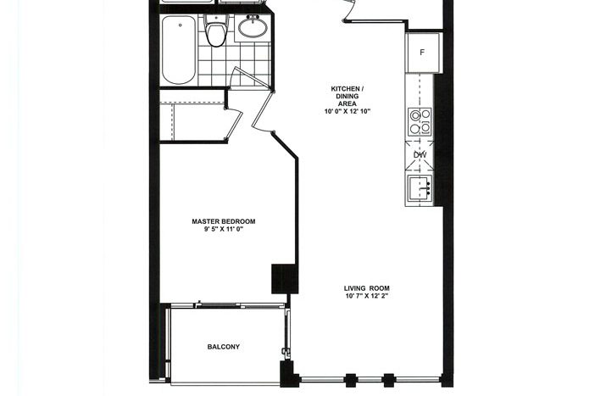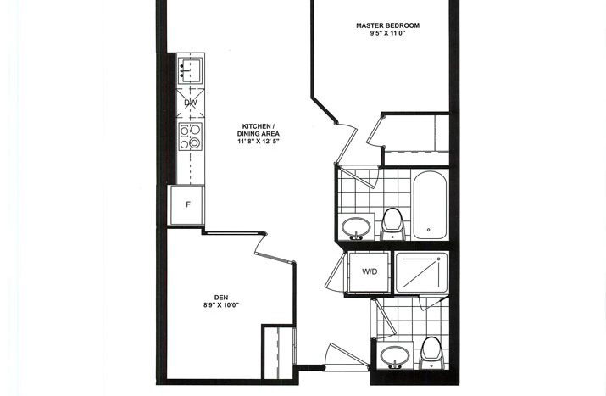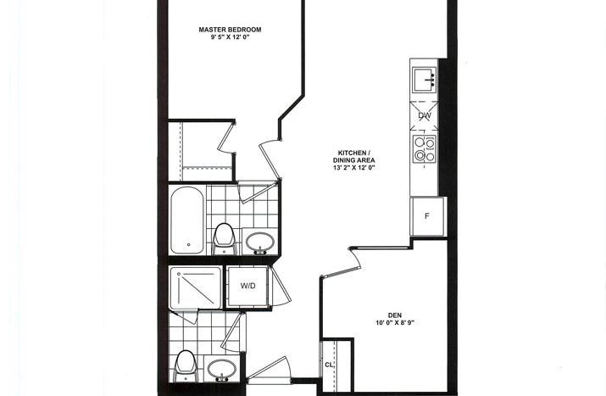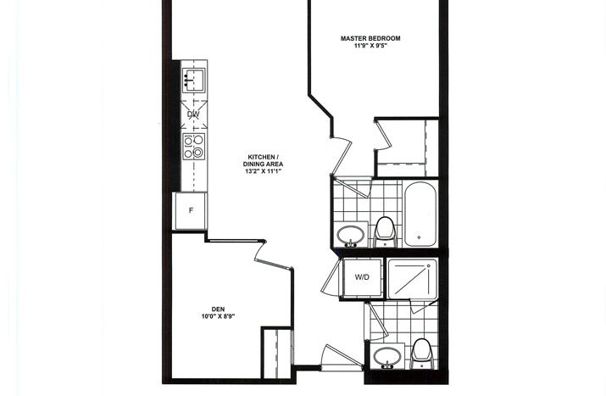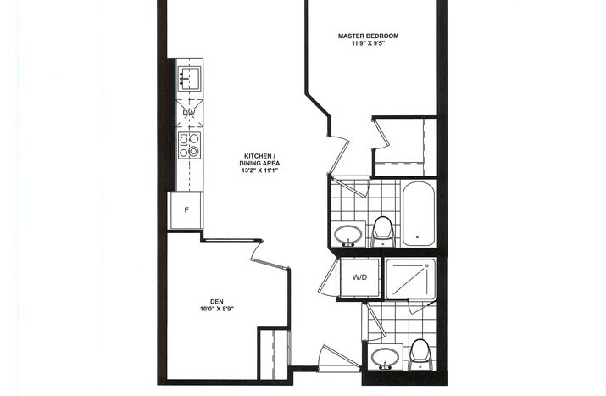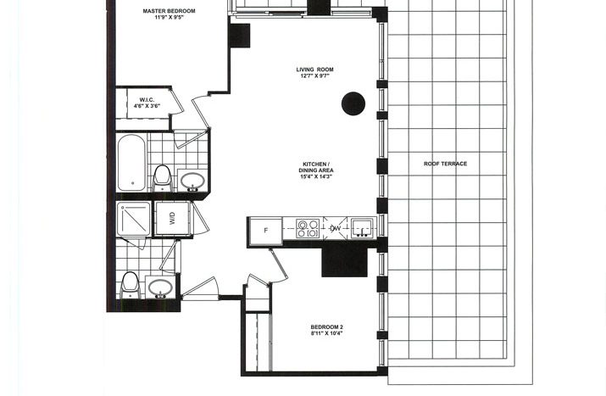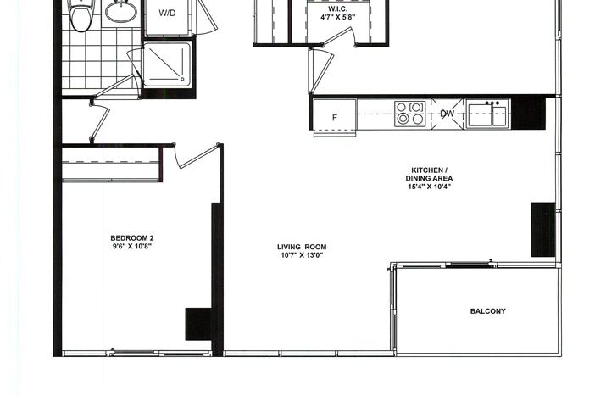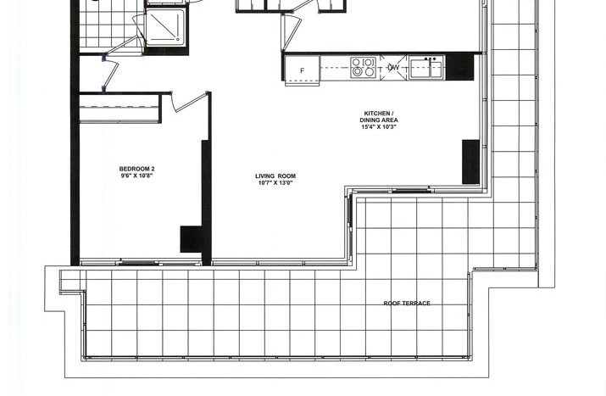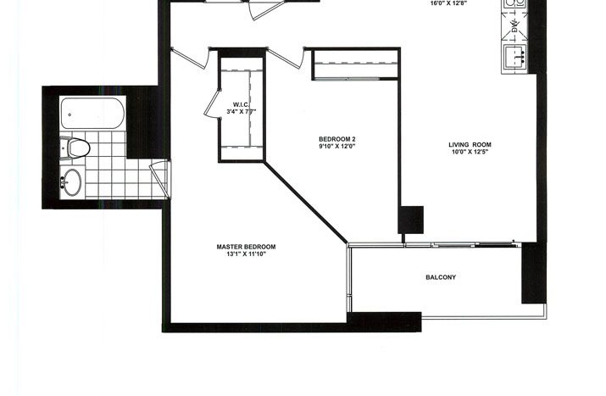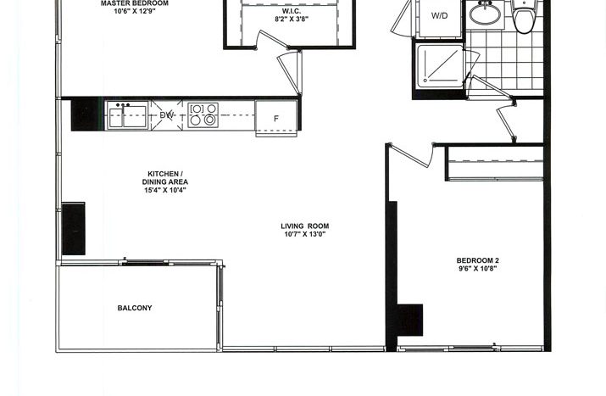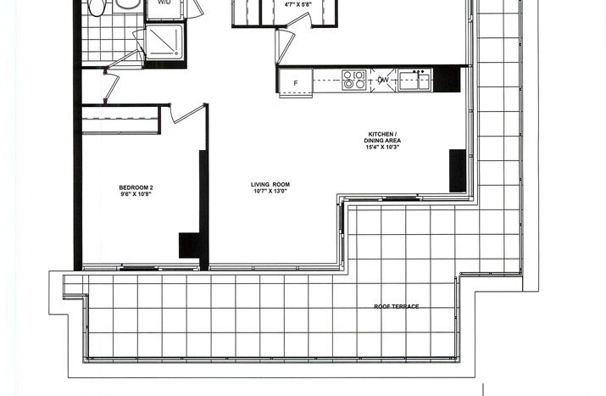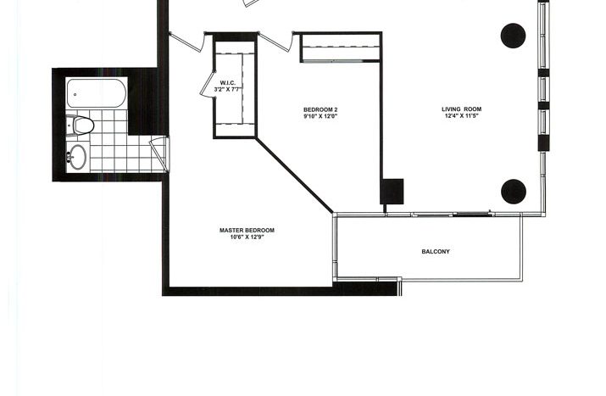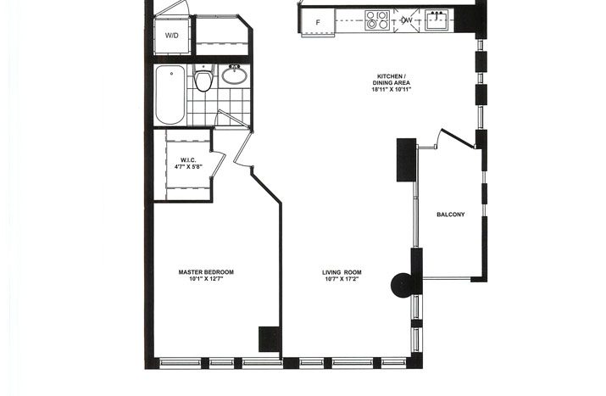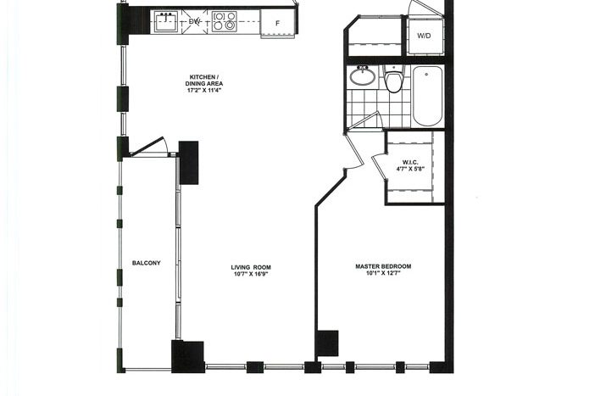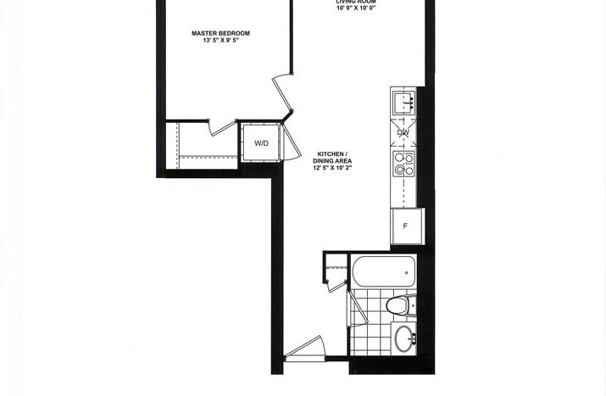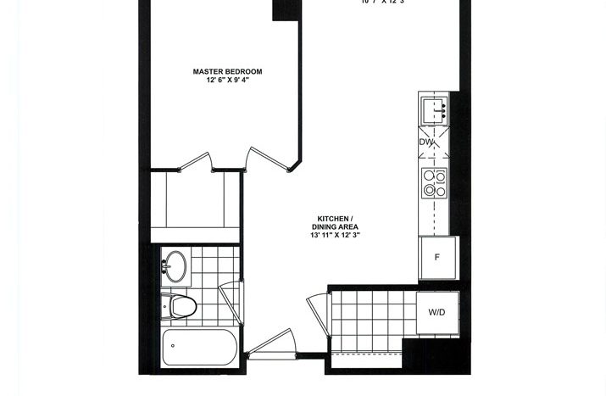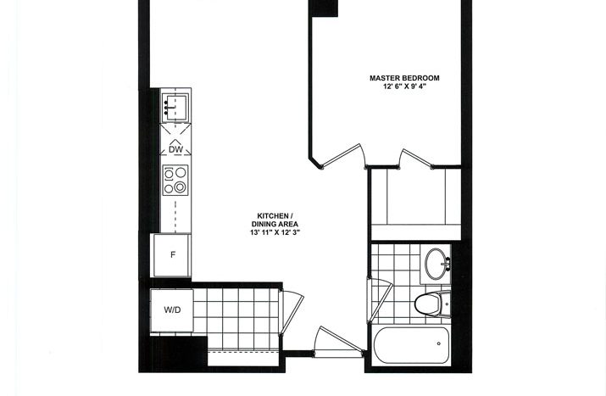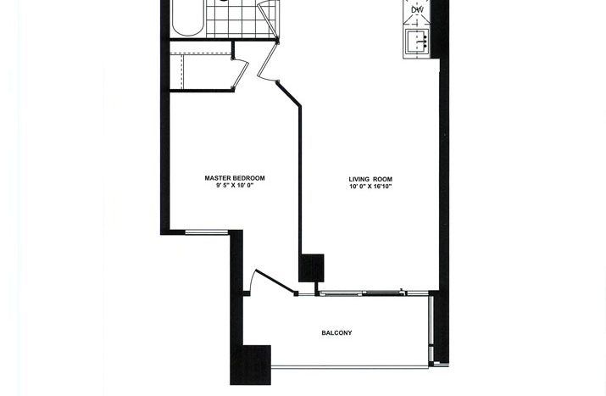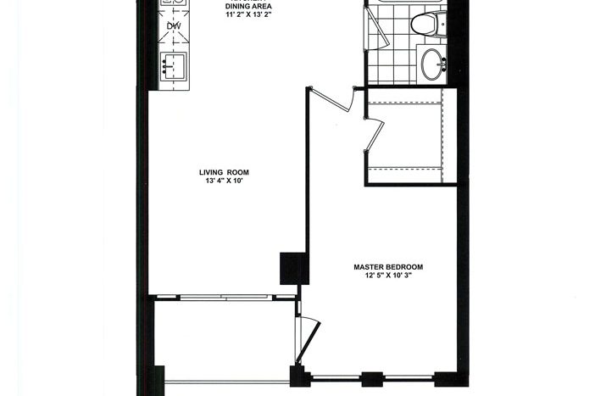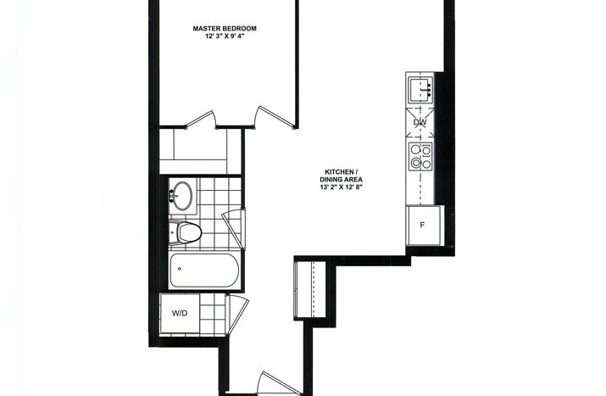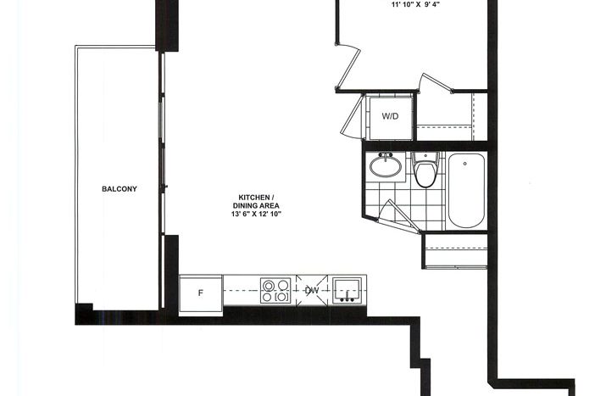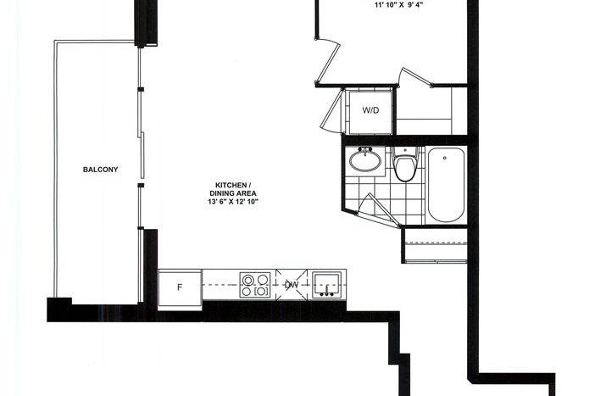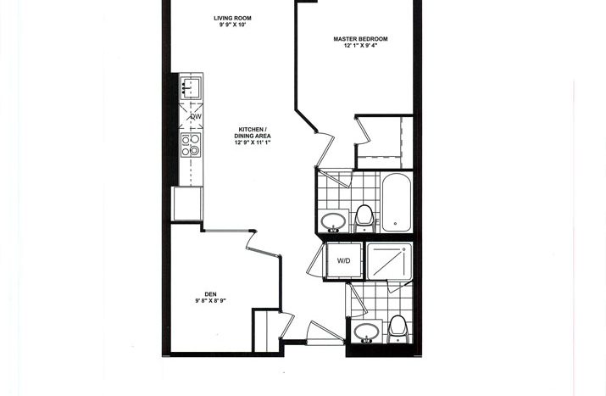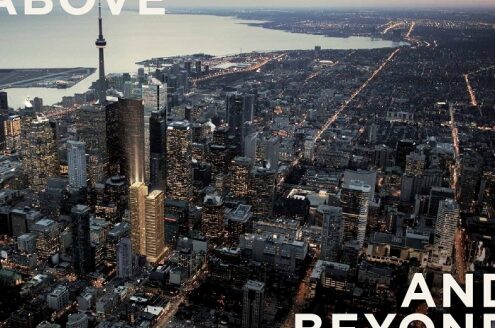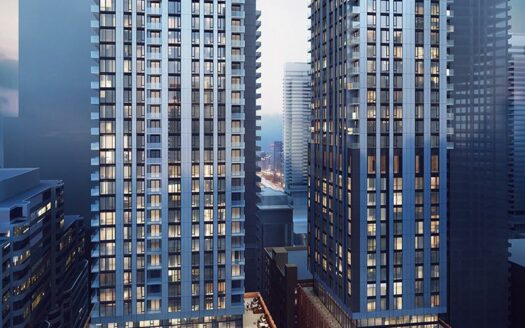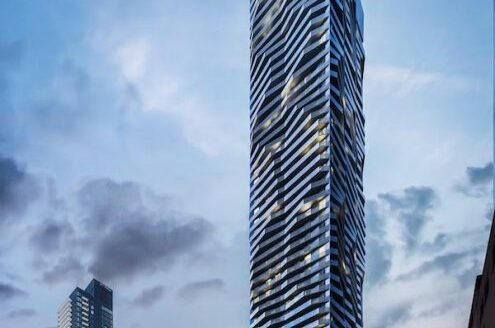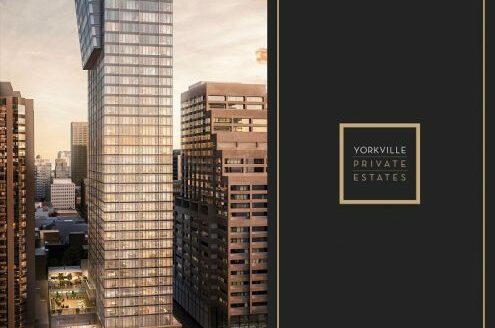Overview
- Updated On:
- August 31, 2018
Description
Plaza Corp and Hariri Pontarini Architects combine to launch the highly anticipated Ivory on Adelaide Toronto condo tower. Featuring an amazing glass and steel façade, the 19 storey condominium tower at the Ivory Condos will offer a total of 272 residences.
The Ivory Condos is all about luxury and comfort in many expressions and forms throughout this Plaza Corp development. The incomparable architecture by Hariri Pontarini Architects is a unique selling feature as the firm has won numerous awards and is considered to be one of the most prestigious Canadian architectural firms that is internationally recognized for their work. The Ivory Condos on Adelaide will also have an award winning interior design team by Brian Patton Interior Design, who combine to enhance your healthy living spaces through minimalist design and contemporary finishes. The Ivory on Adelaide will offer everyone an opportunity to be part of this vibrant downtown neighbourhood with an affordable price point and incomparable location.
The tower itself will blend seamlessly into the community and will be within one of the most sought after addresses. The Ivory Condos location is at Sherbourne Street and Adelaide Street, making it within a close walk to many boutique shops, fine restaurants, entertainment options and the famous St. Lawrence Market. The Ivory Condos on Adelaide Street will also provide owners enhanced amenity spaces with cutting edge party rooms and rooftop lounges with views. Ivory on Adelaide Condos is a condominium community in the heart of the Old Town Toronto and is now previewing.
Ivory Condos Floor Plans
Floor plans are not to scale and is subject to architectural review and revision, including without limitation, the Unit being constructed with a layout that is the reverse of that set out above. All materials, specifications, details and dimensions, if any, are approximate and subject to change without notice in order to comply with building site conditions and municipal, structural, Vendor and/or architectural requirements. Actual floor area may vary in accordance with Bulletin 22 published by the Tarion Warranty Corporation. Bulkheads are not shown on floor plans and may be located in areas of the Unit as required to provide venting and mechanical systems. Balconies, Terraces and Patios if any are exclusive use common elements, shown for display purposes only and location and size are subject to change without notice. Window location, size and type may vary without notice. E.&O.E.

