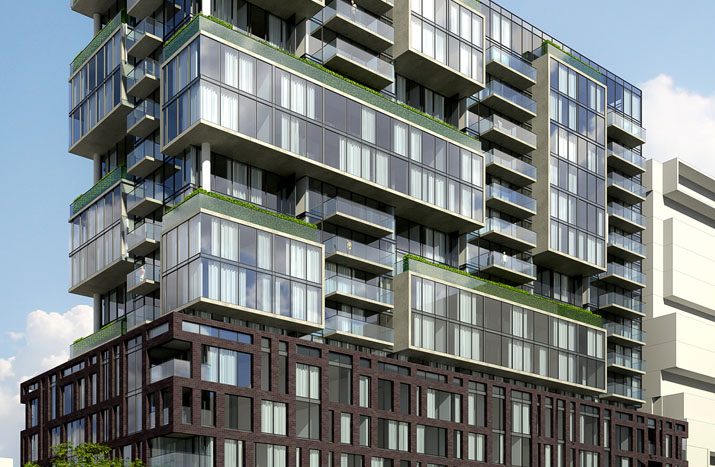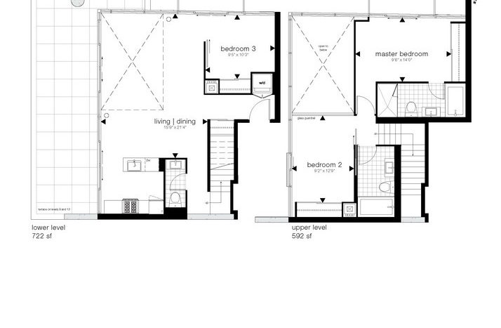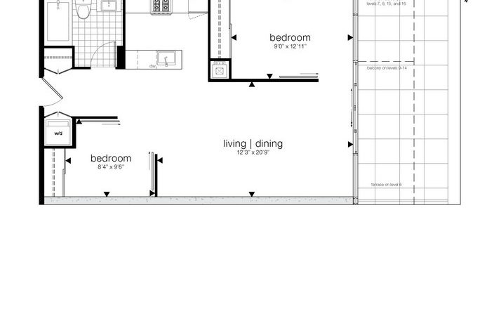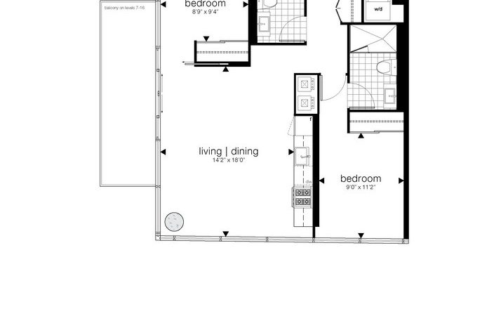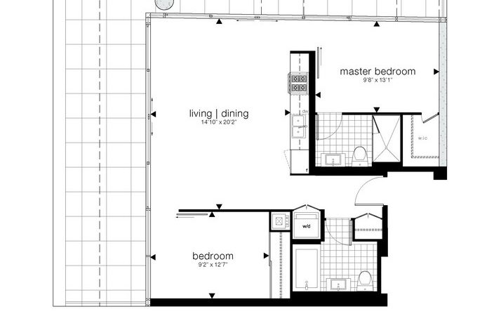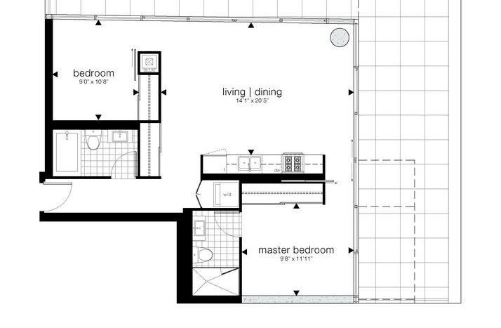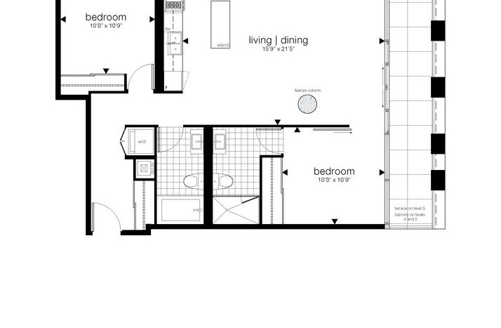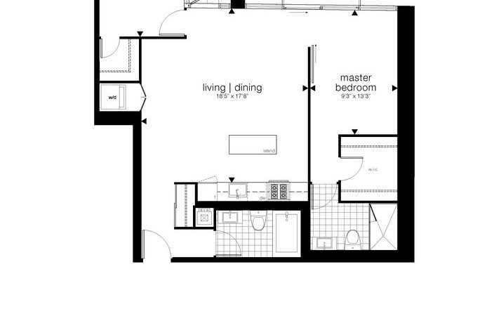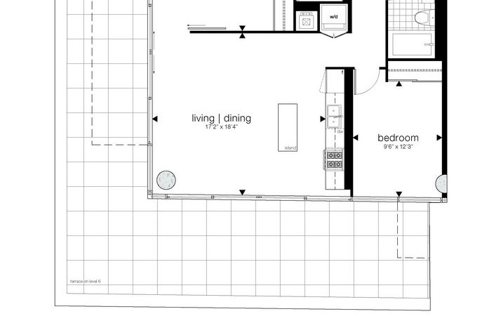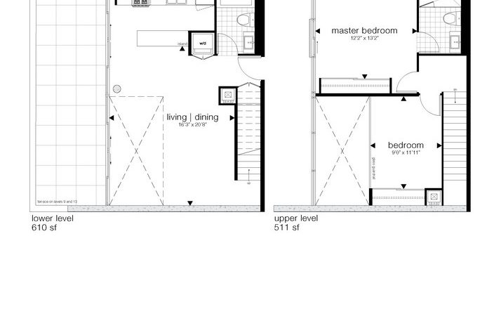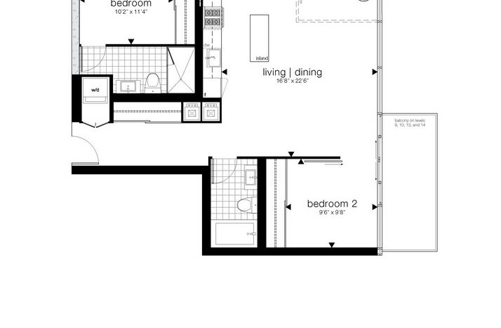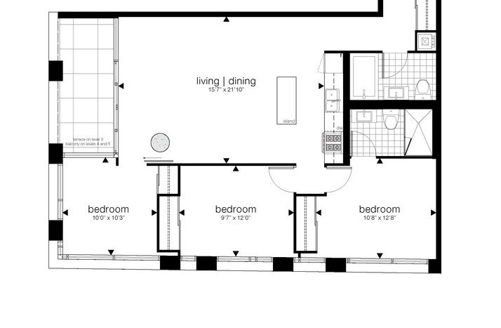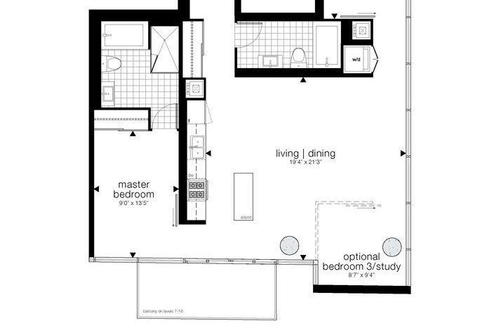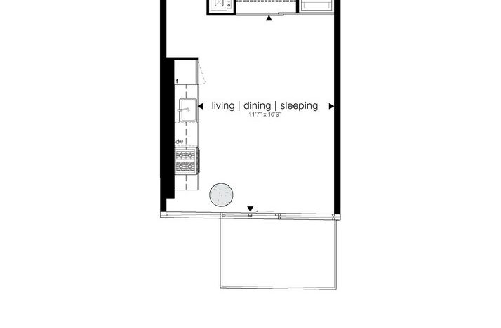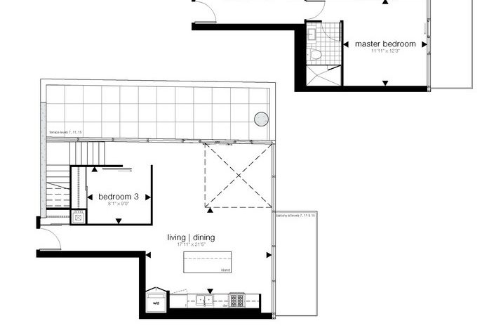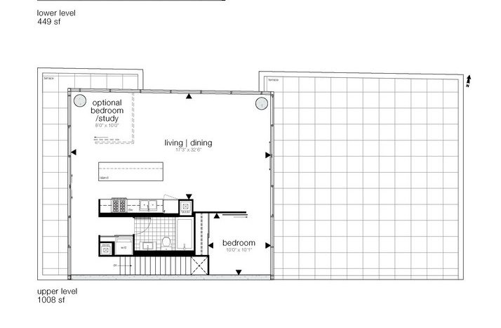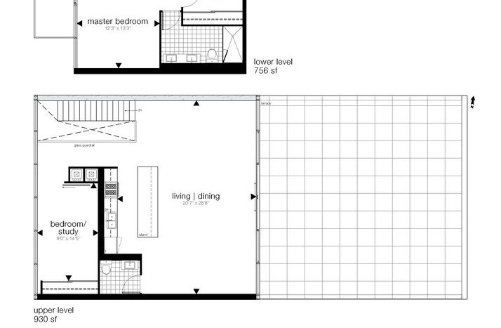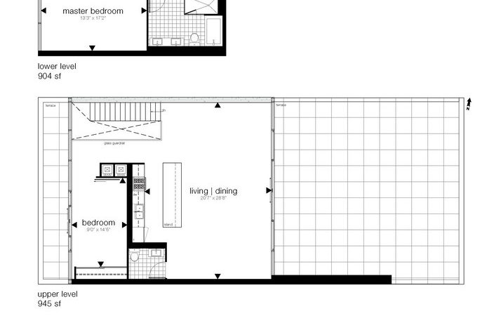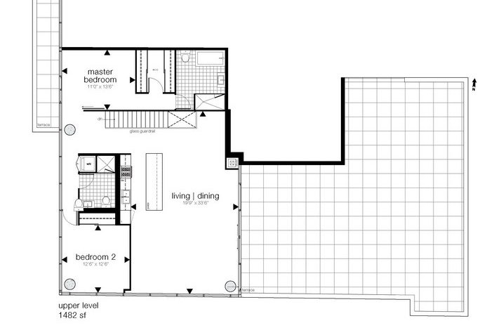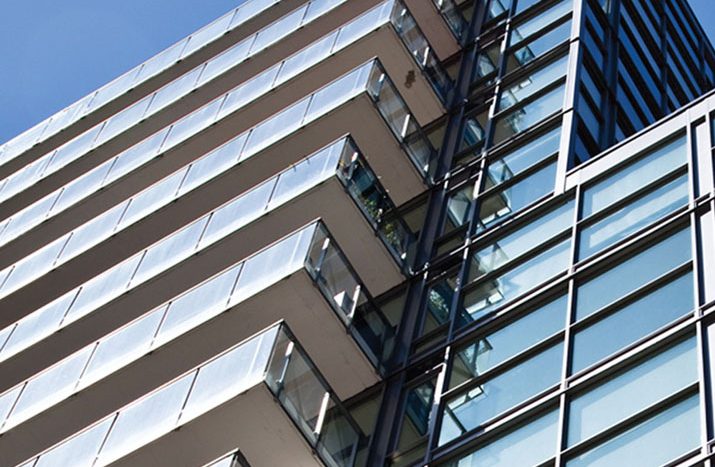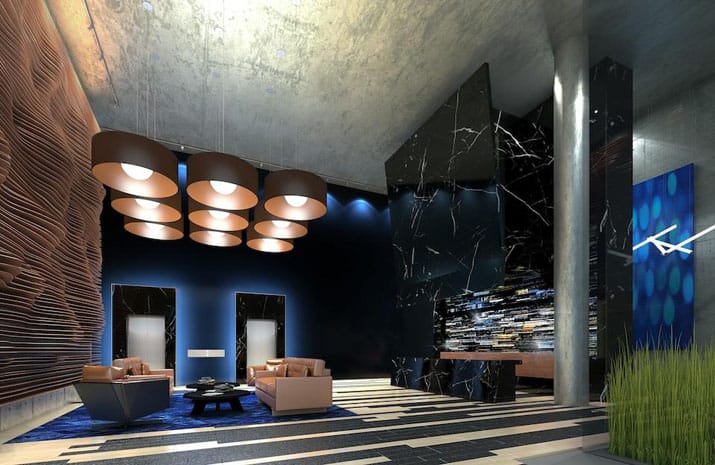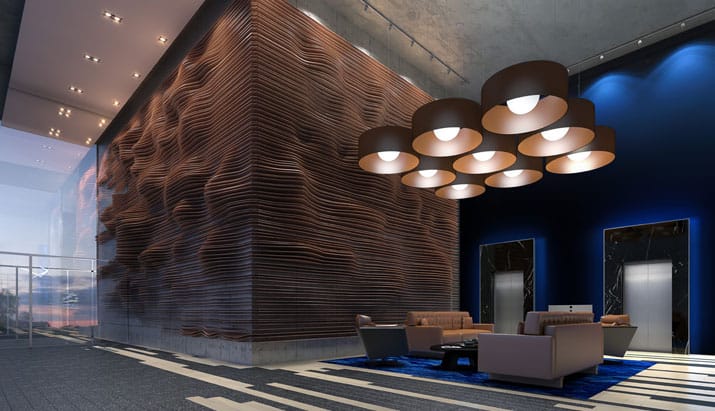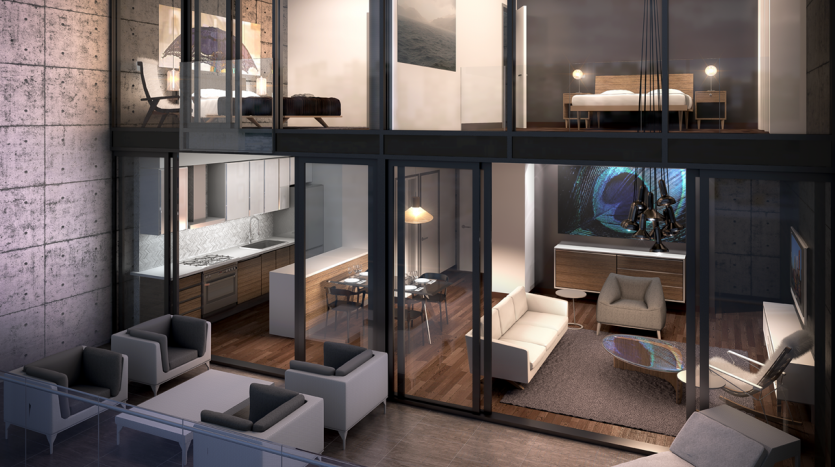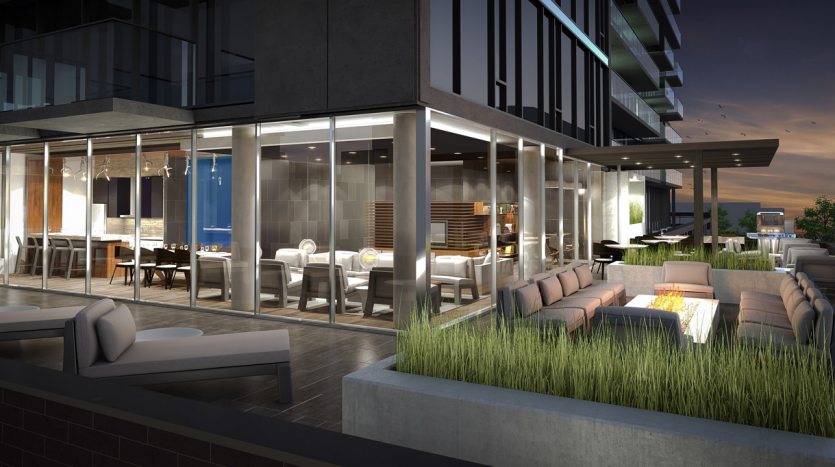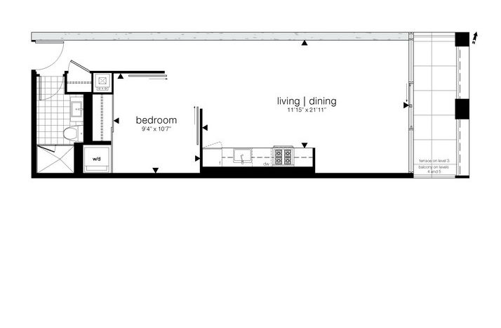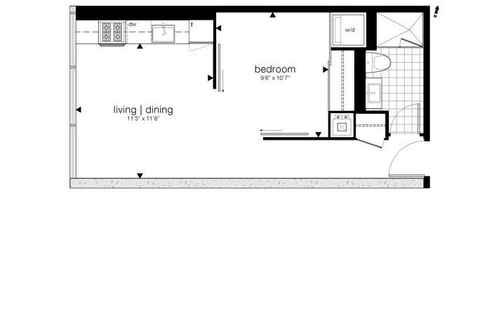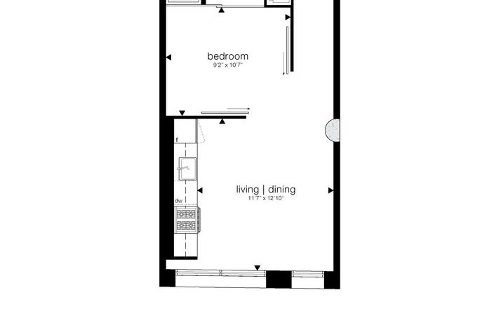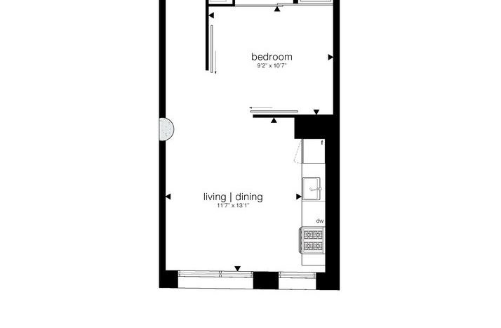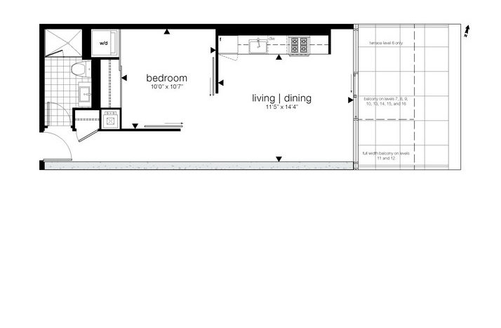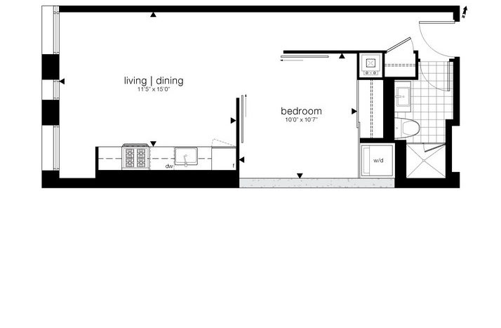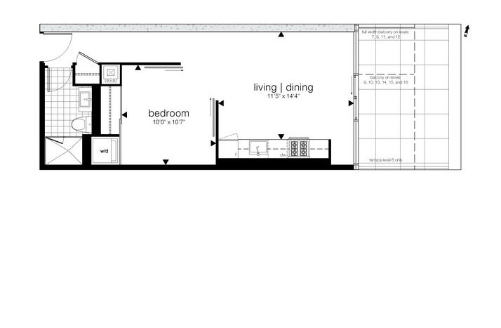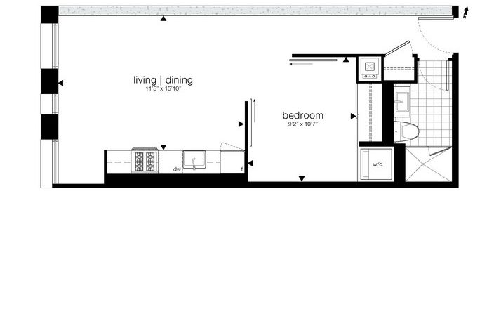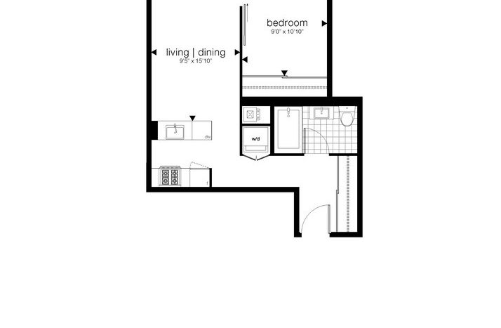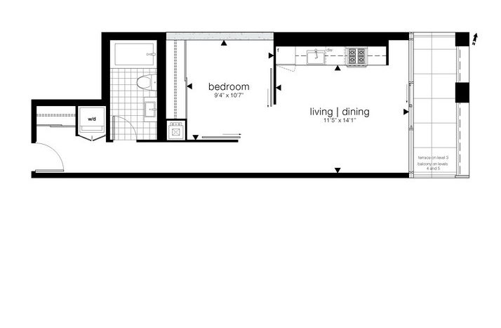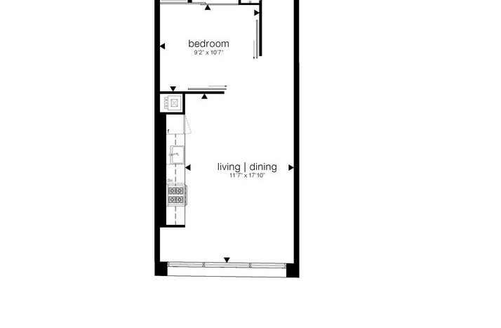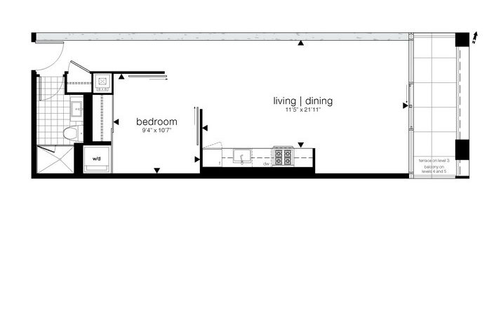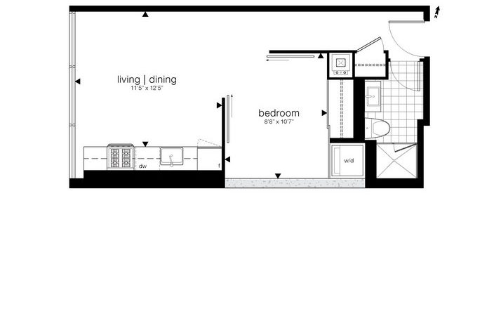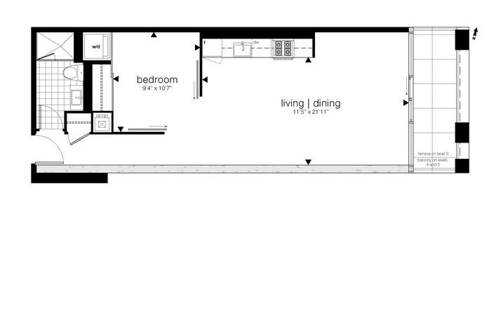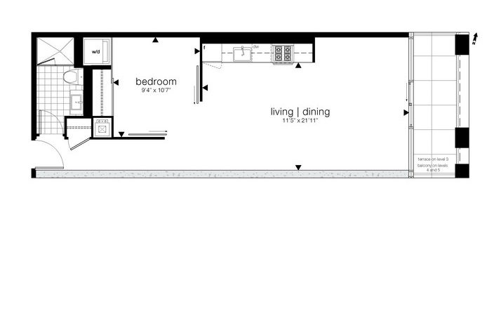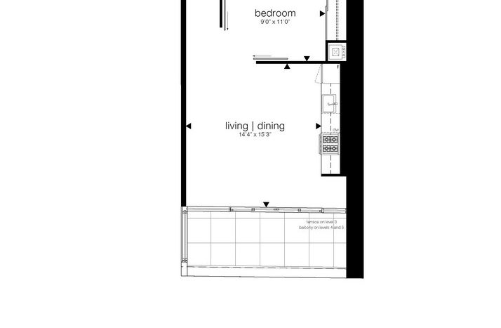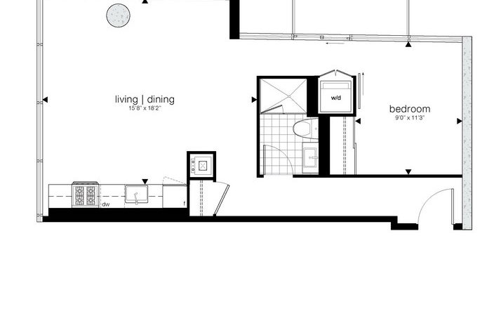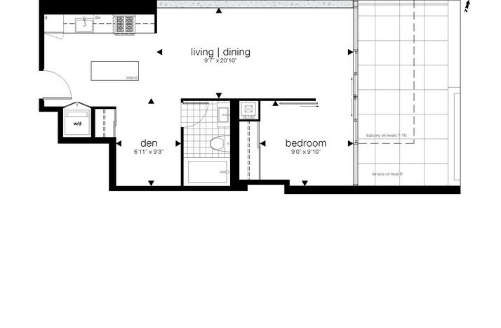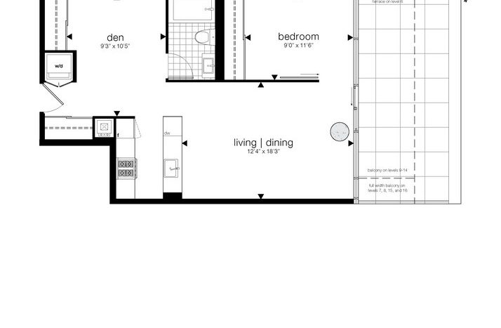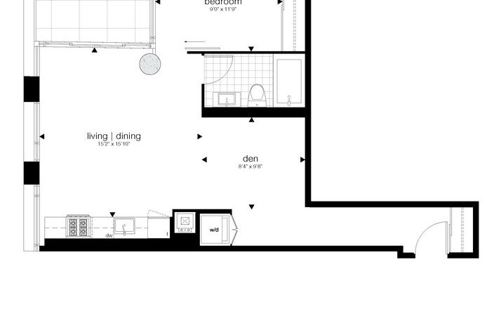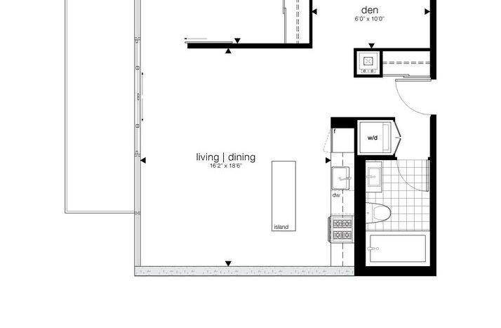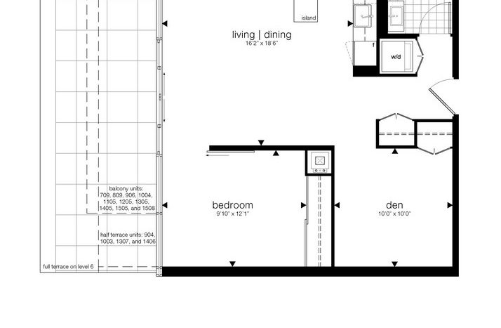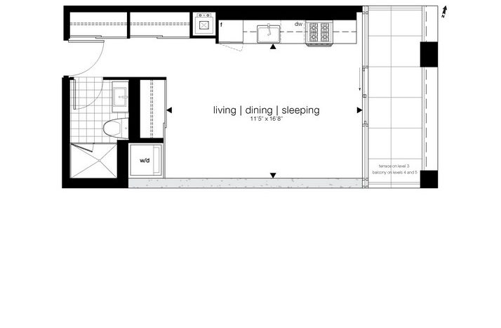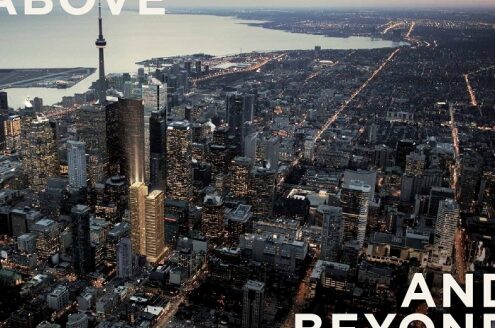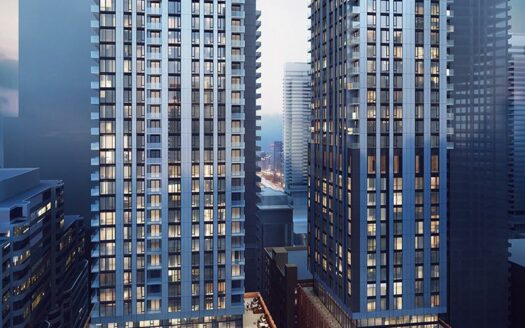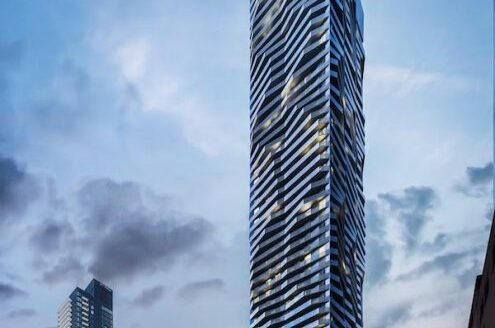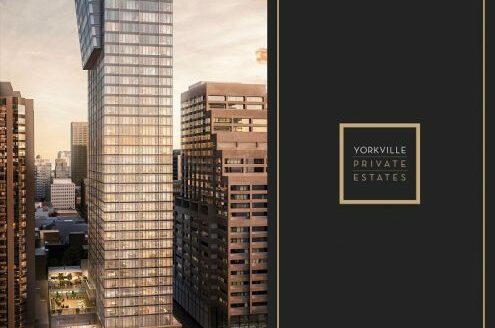Overview
- Updated On:
- April 6, 2020
Description
Harhay Developments, creator of modern boutique, loft-style condominiums in fresh, micro-communities, together with Carttera Private Equities, unveils Oneeleven Condos. Located at the corner of Bathurst Street and Adelaide Street West in the heart of Toronto’s cool King West community, Oneeleven Condos embodies the energy and style of city living. Spacious studios, lofts and penthouses, light-filled views and an extraordinary location combine to make Oneeleven Condos a signature development in the transformation of the King St. W. district.
Created by award-winning Core Architects, the Oneeleven Condos multi-dimensional design and one of a kind location come together to embody the energy and diversity of the area.
Oneeleven Condos’ 255 units average 655 square feet and extend to stunning, panoramic penthouse suites with over 1,500 sq. ft. of terrace. Clever use of space design means that select floor plans even span two gorgeous, light-filled levels. A distinctive feature of oneeleven’s architecture, these 2-level suites are located on different floors throughout the building.
Oneeleven Condos Floor Plans
Floor plans are not to scale and is subject to architectural review and revision, including without limitation, the Unit being constructed with a layout that is the reverse of that set out above. All materials, specifications, details and dimensions, if any, are approximate and subject to change without notice in order to comply with building site conditions and municipal, structural, Vendor and/or architectural requirements. Actual floor area may vary in accordance with Bulletin 22 published by the Tarion Warranty Corporation. Bulkheads are not shown on floor plans and may be located in areas of the Unit as required to provide venting and mechanical systems. Balconies, Terraces and Patios if any are exclusive use common elements, shown for display purposes only and location and size are subject to change without notice. Window location, size and type may vary without notice. E.&O.E.

