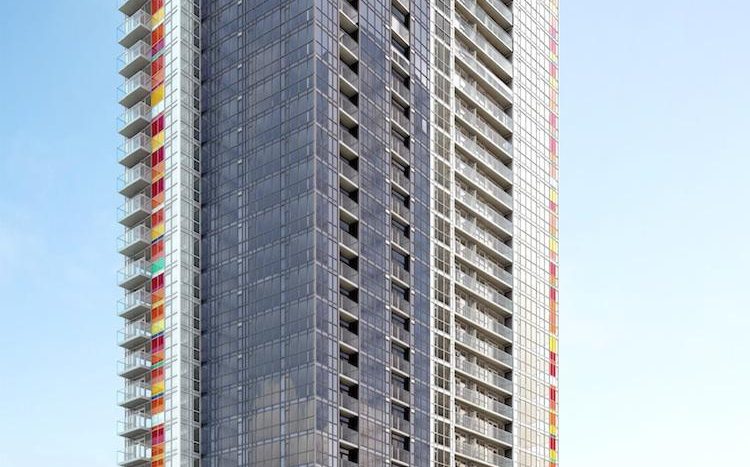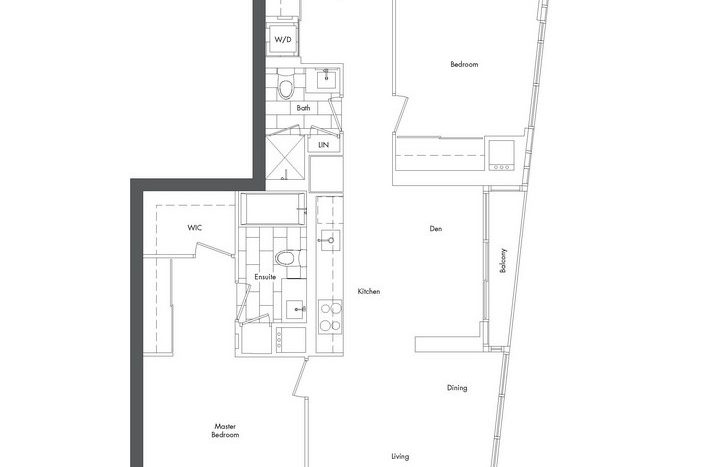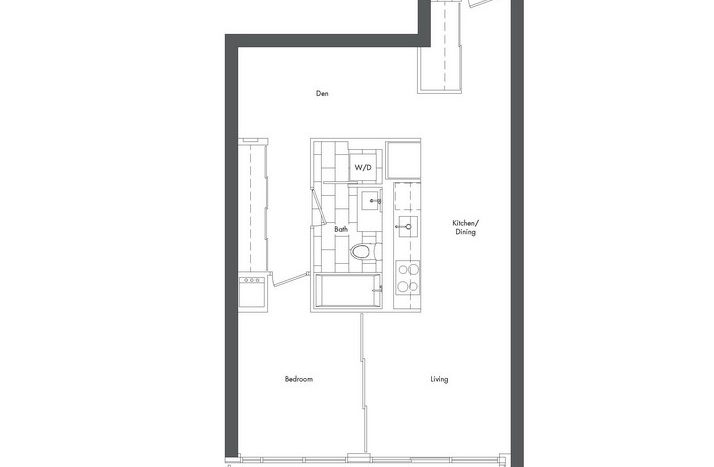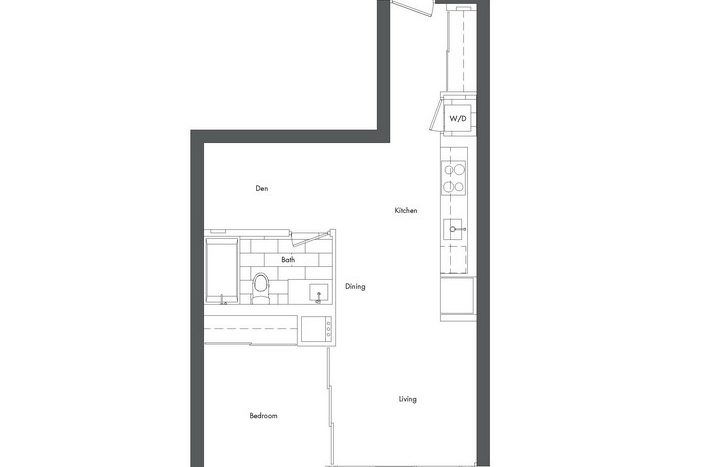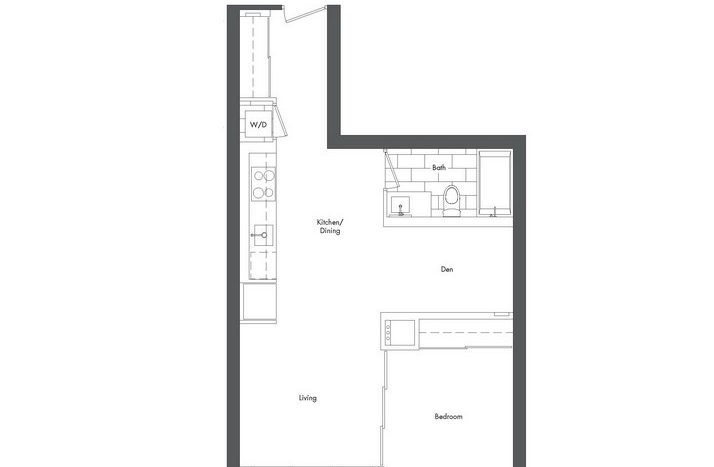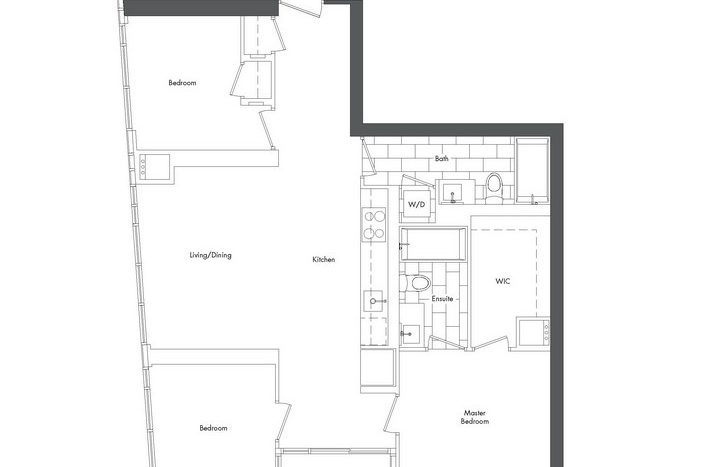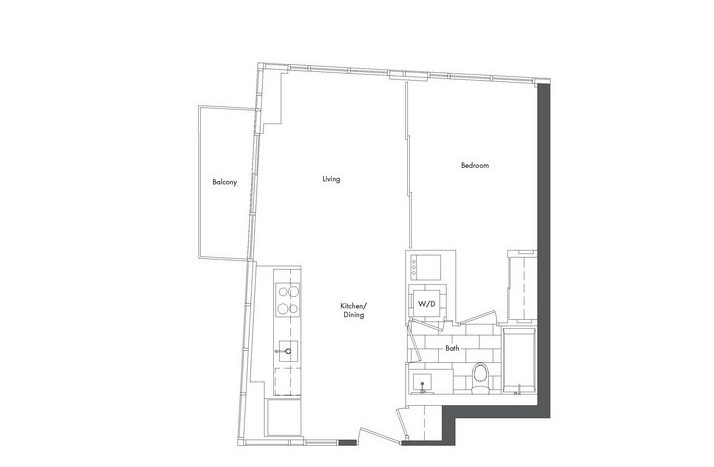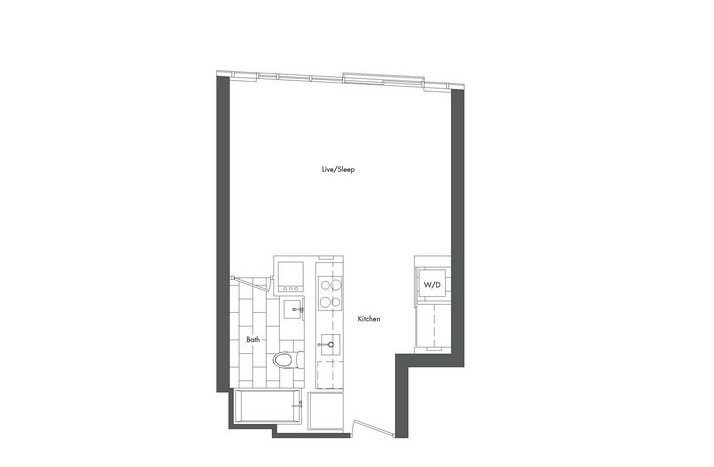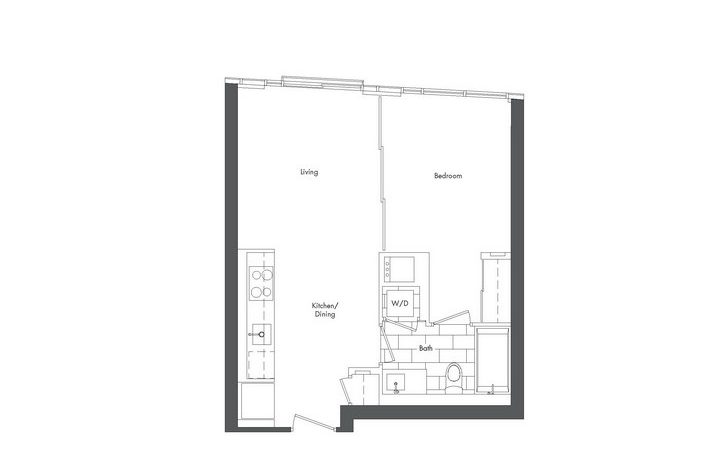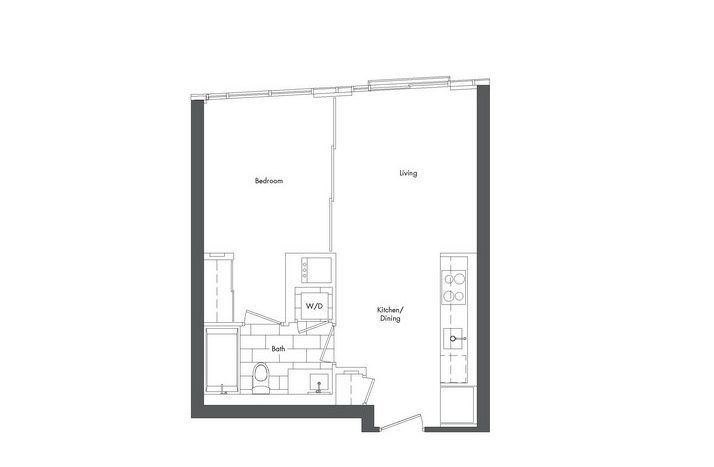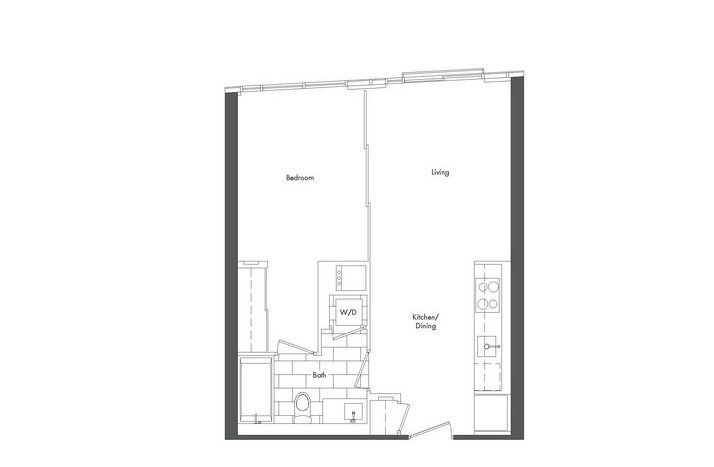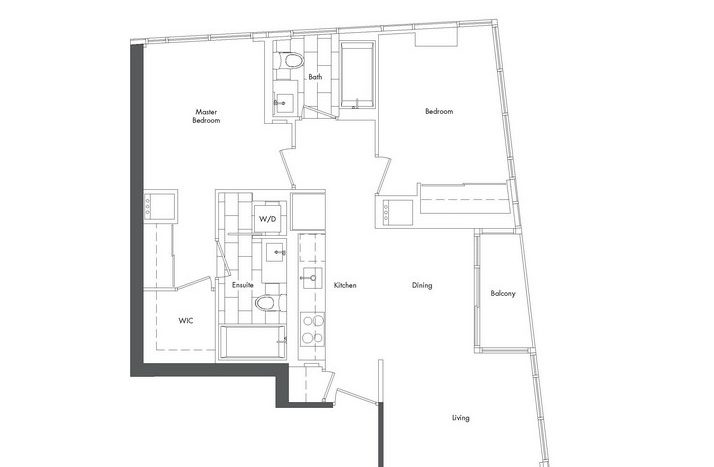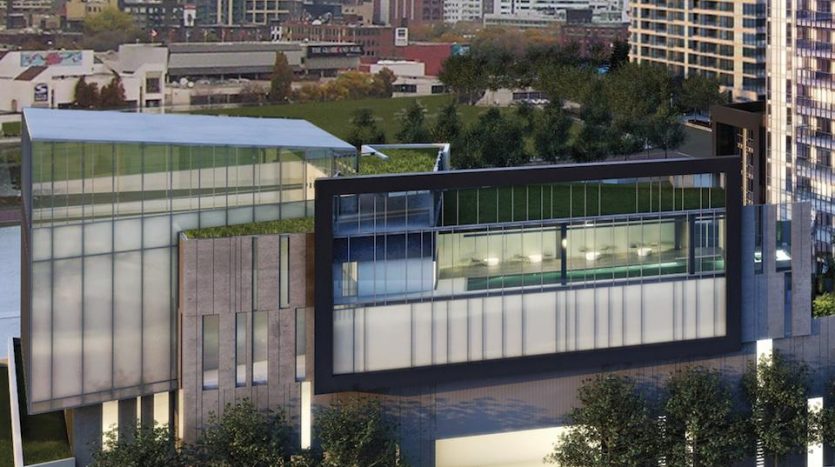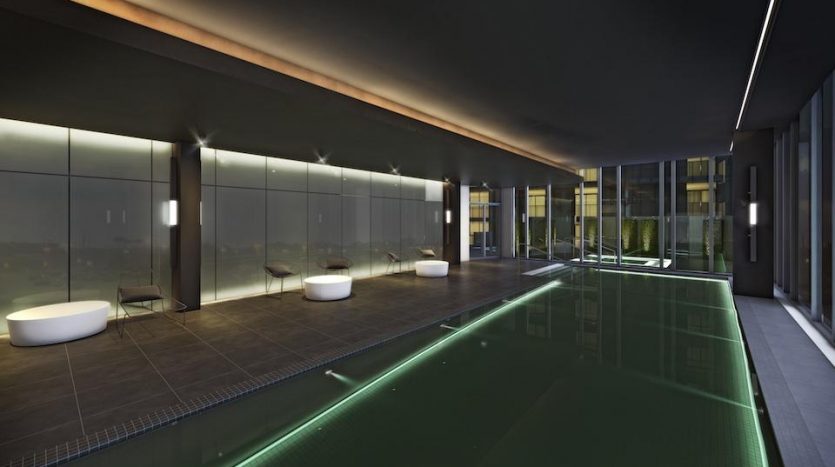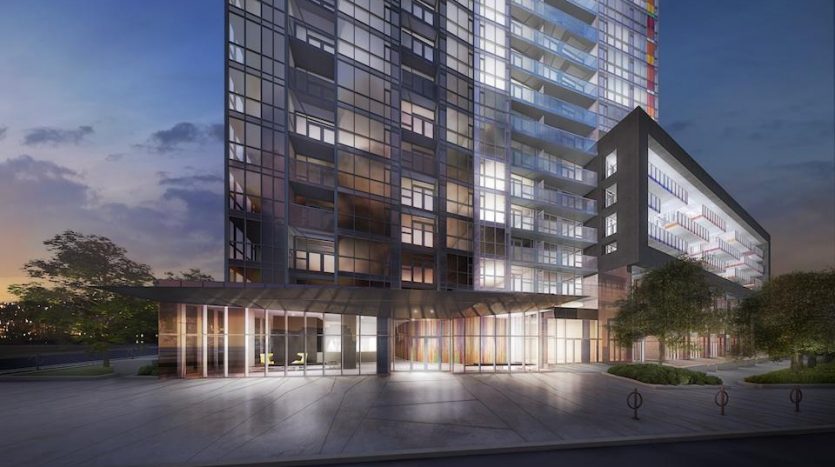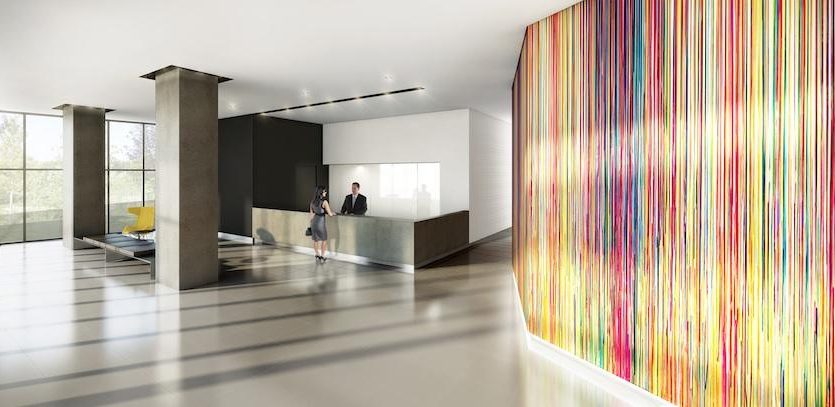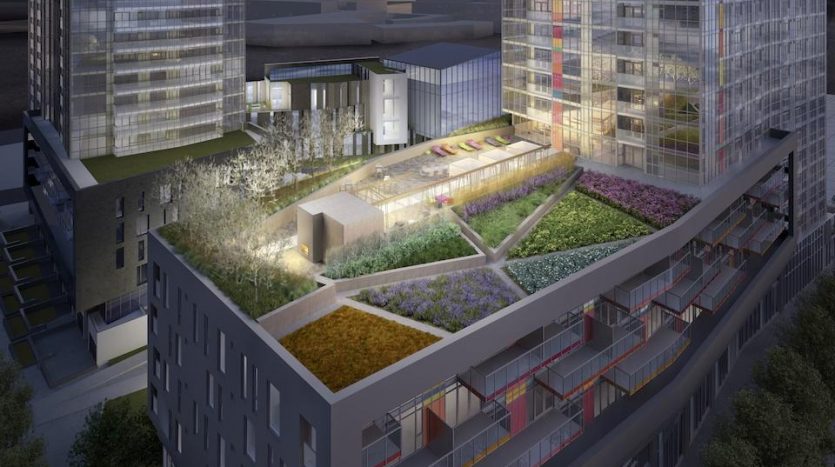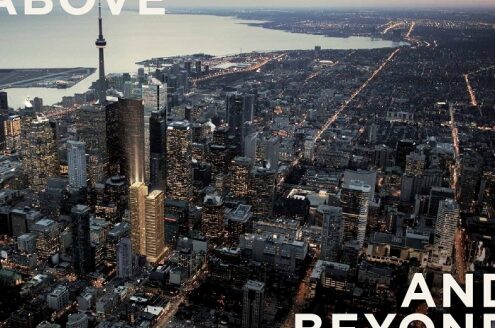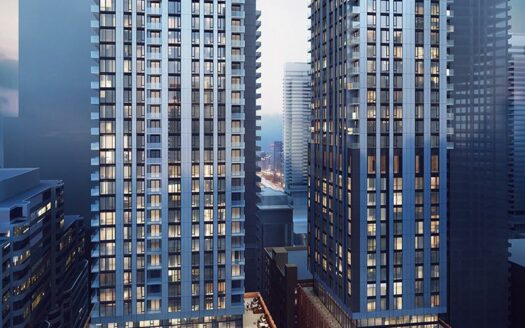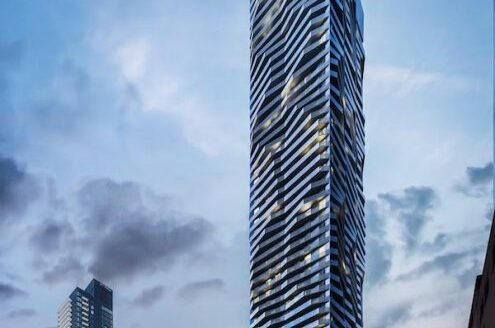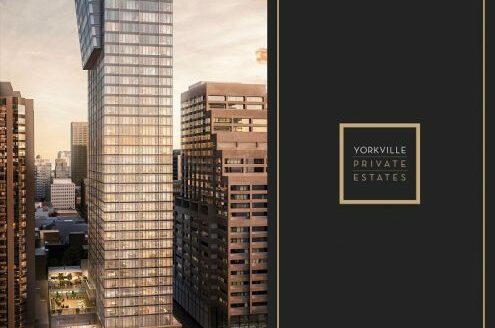Overview
- Updated On:
- May 25, 2018
Description
Spectra Condos brought a bold splash of colour to Concord CityPlace. Prepare to experience the full bandwidth of downtown living with Concord’s latest tower, Spectra Condos, a unique condominium in the heart of one of Toronto’s most cosmopolitan urban neighbourhoods.
Angular and prismatic, Spectra Condominiums embodies a passion that ignites the colours of your life.
Soaring thirty-nine ravishing storeys, Spectra’s tower, podium and townhomes feature a crisp, contemporary architectural design.
Located at Concord CityPlace, the master-planned community that anchors downtown west to the city’s southern border at Lakeshore Boulevard, Spectra Condominiums is a follow-up to Concord’s hugely successful Quartz.
Colour brings joy to our lives. Spectra’s tower features a bold splash of eclectic vertical colour bars that will define each side of its vibrant façade. On the building’s podium, these colours go horizontal, highlighting the juxtaposition of energy and infinite calm that symbolizes life at Spectra Condos.
Living at Spectra Condos means living with light and colour.
Spectra Condominium Residences also boasts world-class amenities. Residents will have private access to a rooftop terrace with lounge, outdoor dining and barbecue areas. Living in Spectra also gives you unlimited access to the Prisma Club, which includes everything you need to relax, pamper yourself, get in shape or celebrate with friends. The Prisma Club includes an indoor pool, outdoor hot tub and poolside lounge. There are also numerous lounges and meeting rooms, a screening room, billiards and card room, massage lounge, yoga studio, cardio room, weight room, a combination double badminton court and half-court for basketball. Guest suites are also available for overnight visitors.
Spectra Condos Floor Plans
Floor plans are not to scale and is subject to architectural review and revision, including without limitation, the Unit being constructed with a layout that is the reverse of that set out above. All materials, specifications, details and dimensions, if any, are approximate and subject to change without notice in order to comply with building site conditions and municipal, structural, Vendor and/or architectural requirements. Actual floor area may vary in accordance with Bulletin 22 published by the Tarion Warranty Corporation. Bulkheads are not shown on floor plans and may be located in areas of the Unit as required to provide venting and mechanical systems. Balconies, Terraces and Patios if any are exclusive use common elements, shown for display purposes only and location and size are subject to change without notice. Window location, size and type may vary without notice. E.&O.E.

