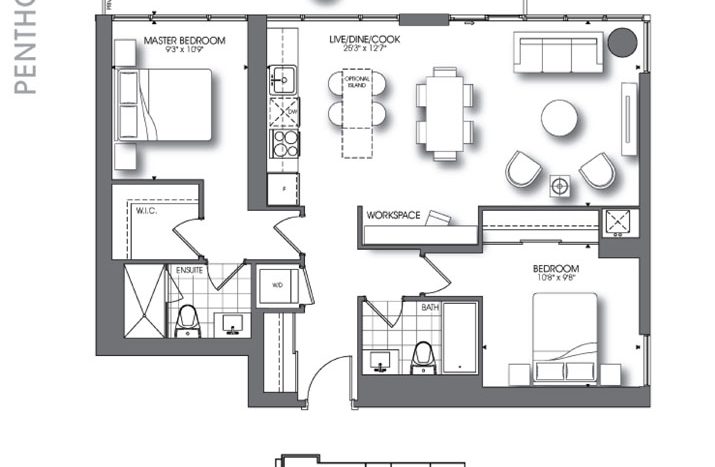Overview
- Updated On:
- April 6, 2020
Description
Around the corner from Toronto’s First Post Office is the new ultimate in downtown living – the Post House Condos developed by the Alterra Group and the Finer Space Corporation.
The Post House Condos Located just behind Toronto’s First Post Office and alongside historic buildings of what was known as the Town of York. Developed by the Alterra Group and the Finer Space Corporation, the design of Post House condos is to follow the lines of the historical surroundings and work with the culture and mood of this area. As the building rises to 21 storeys the elegant cosmopolitan designed architecture becomes apparent resting on the classic style façade of the lower base. Post House Condominium will house 280 luxury affordable residences all with modern open concept floor plans and 9 ft ceilings where applicable. Each suite will feature a contemporary European designed kitchen and prevailing up to the minute finishes.
Post House Condos Floor Plans
Floor plans are not to scale and is subject to architectural review and revision, including without limitation, the Unit being constructed with a layout that is the reverse of that set out above. All materials, specifications, details and dimensions, if any, are approximate and subject to change without notice in order to comply with building site conditions and municipal, structural, Vendor and/or architectural requirements. Actual floor area may vary in accordance with Bulletin 22 published by the Tarion Warranty Corporation. Bulkheads are not shown on floor plans and may be located in areas of the Unit as required to provide venting and mechanical systems. Balconies, Terraces and Patios if any are exclusive use common elements, shown for display purposes only and location and size are subject to change without notice. Window location, size and type may vary without notice. E.&O.E.





























































































































































































































