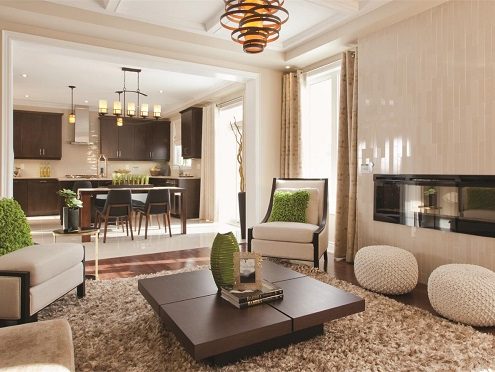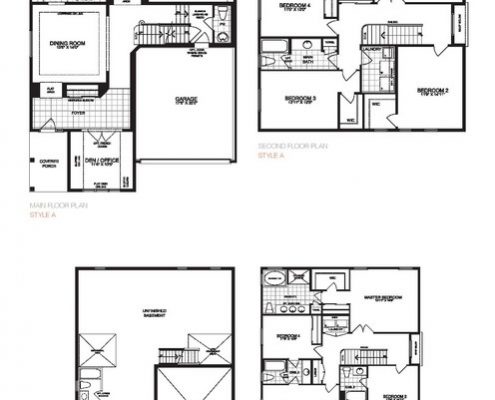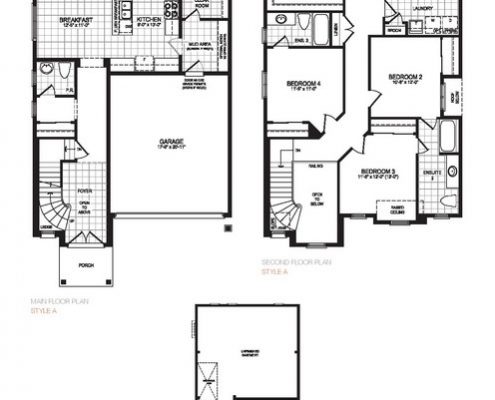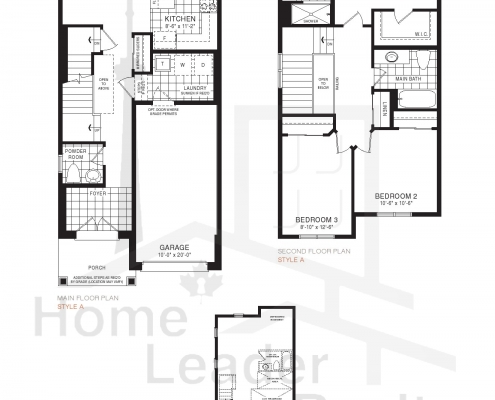Overview
- Updated On:
- February 17, 2022
Description
Wyndfield is a townhouse and single family home development By Empire Communities at 310 Blackburn Dr, Brantford. Wyndfield has a total of 192 units.
Surrounded by nature yet accessible to all major routes. Wyndfield truly has it all. Only 20 minutes from Hamilton – a trend setting neighborhood set on a scenic rolling terrain in the southwestern section of the city by mansions of Tutela Heights. It offers award-winning craftsmanship, CountrySized lots, charming streetscapes with signature front porches, traditional, contemporary and heritage styles, and affordability – as well as paths, parks, schools and shopping. Wyndfield takes you back to a time when children rode their bicycles to school, and after class congregated at the home of their buddies. It also is a Master Planned Community graced by a stone and brick entrance, historic street signs on a background of forest green, and colonial lamps which cast a warm ruddy glow in the evening, lighting the way back to the family homestead.
HOME ENERGY SAVINGS & COMFORT FEATURES
2” x 6” exterior wall with a minimum of R-22 insulation.
R-60 blown-in place roof insulation.
R-31 batt insulation non-attic roof insulation.
R-20 basement wall wrap insulation to 6” above concrete slab.
R-31 foam insulation to all rooms above garages and exposed floor areas.
Vinyl Casement windows with Low-E coating and an Argon gas filled window cavity.
Basement vinyl sliding windows with Low-E coating and an Argon gas filled window cavity.
All visibly exposed supply ducts in basement are taped to provide increased furnace efficiency and air flow throughout the home.
Programmable thermostat.
ERV or HRV – Energy Recovery Ventilator (rental unit)
Wyndfield Townhomes Floor Plans
Floor plans are not to scale and is subject to architectural review and revision, including without limitation, the Unit being constructed with a layout that is the reverse of that set out above. All materials, specifications, details and dimensions, if any, are approximate and subject to change without notice in order to comply with building site conditions and municipal, structural, Vendor and/or architectural requirements. Actual floor area may vary in accordance with Bulletin 22 published by the Tarion Warranty Corporation. Bulkheads are not shown on floor plans and may be located in areas of the Unit as required to provide venting and mechanical systems. Balconies, Terraces and Patios if any are exclusive use common elements, shown for display purposes only and location and size are subject to change without notice. Window location, size and type may vary without notice. E.&O.E.






































































