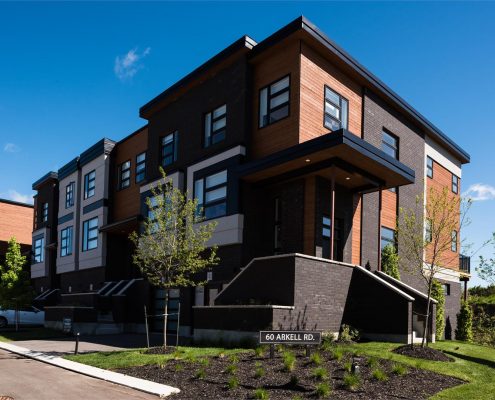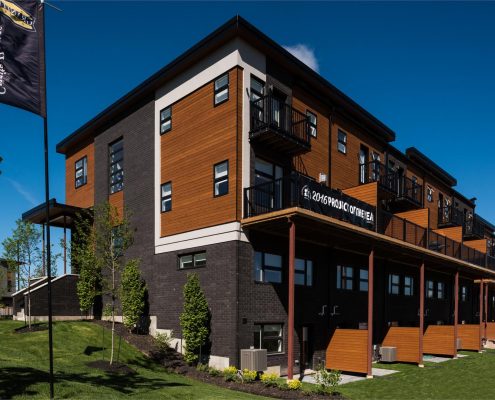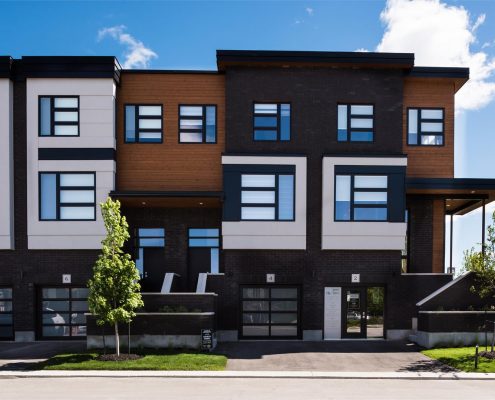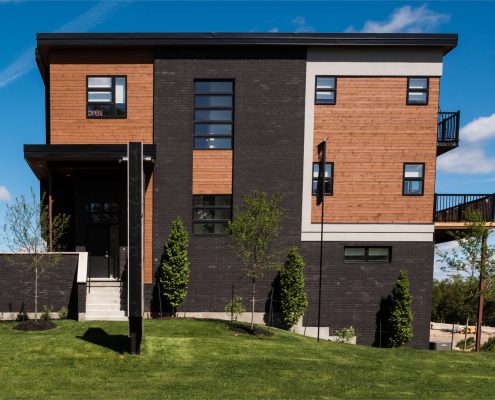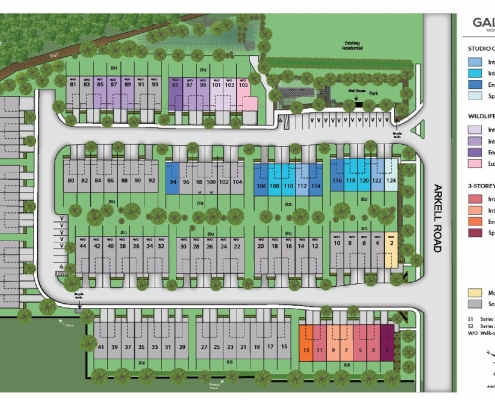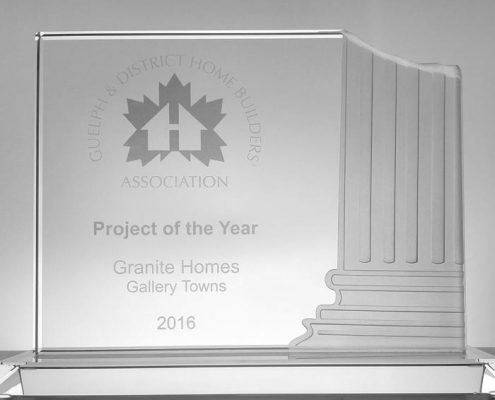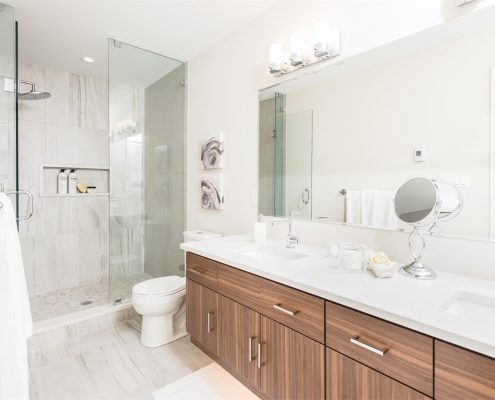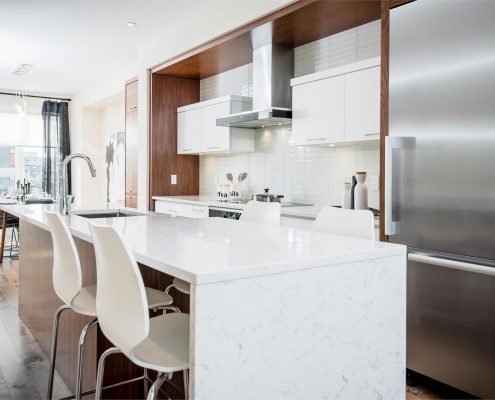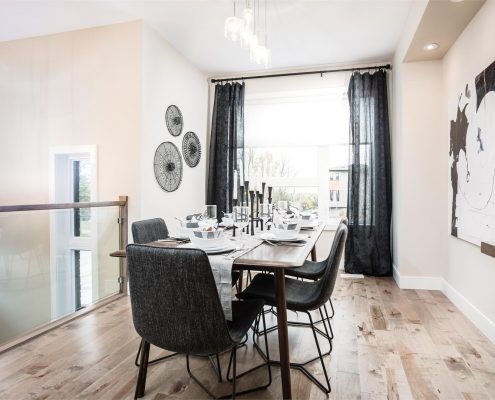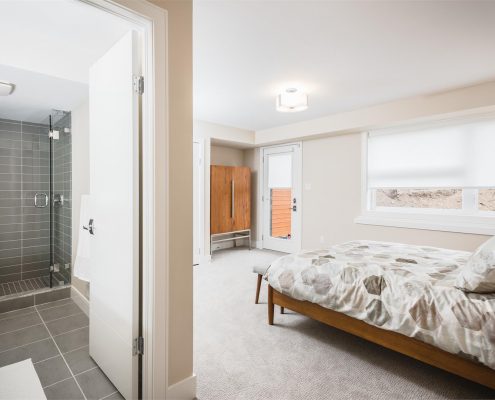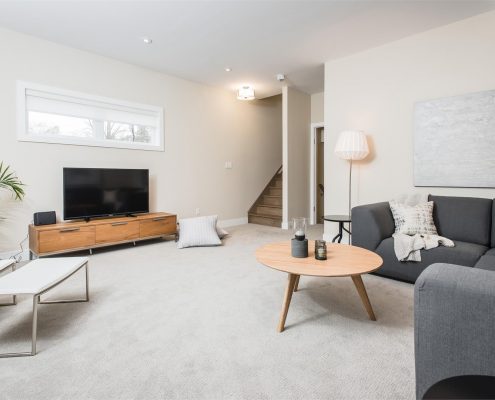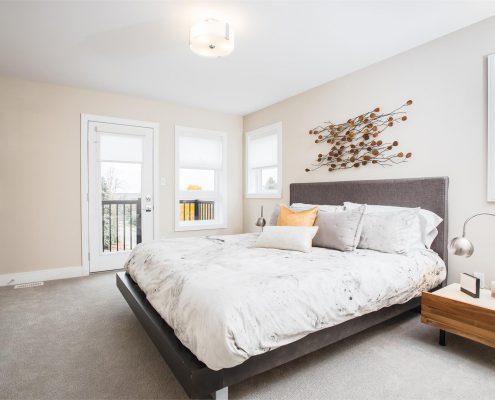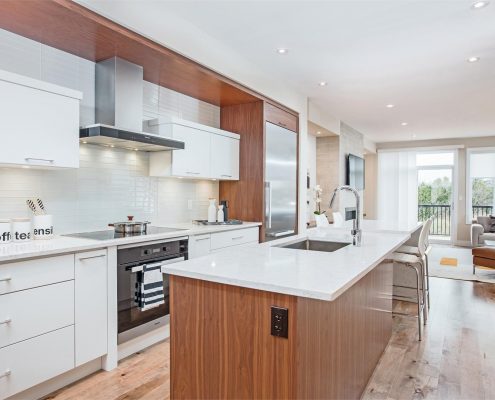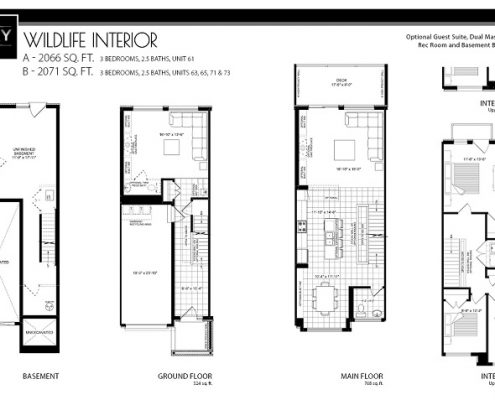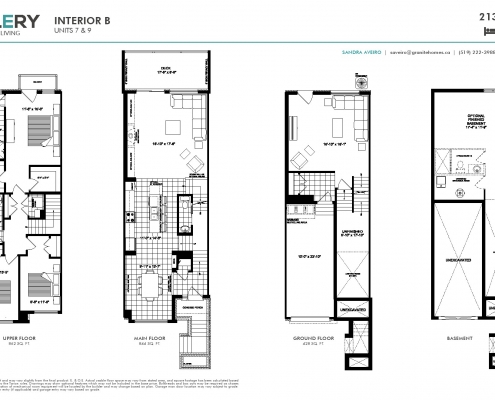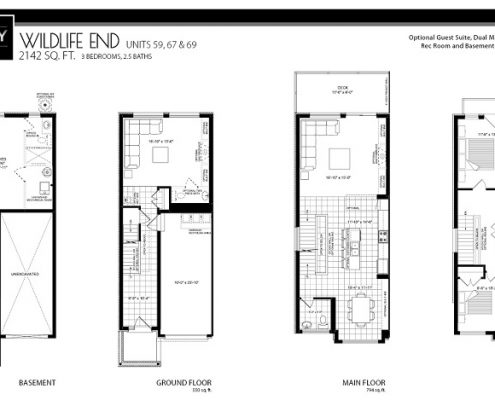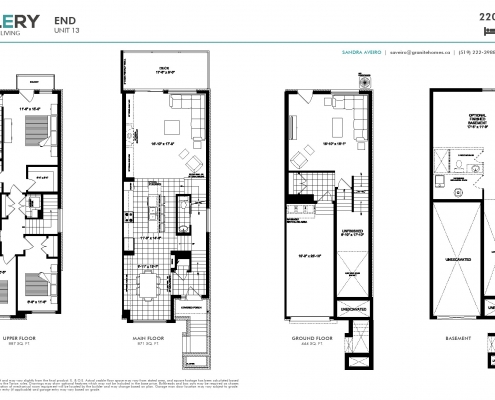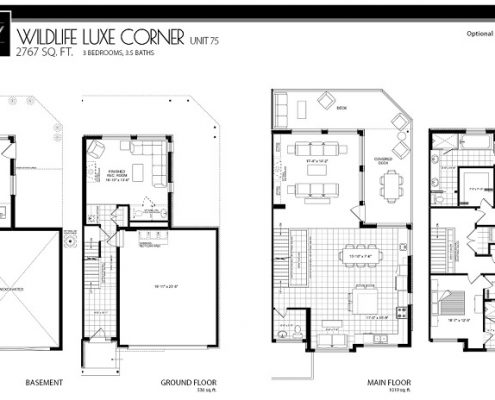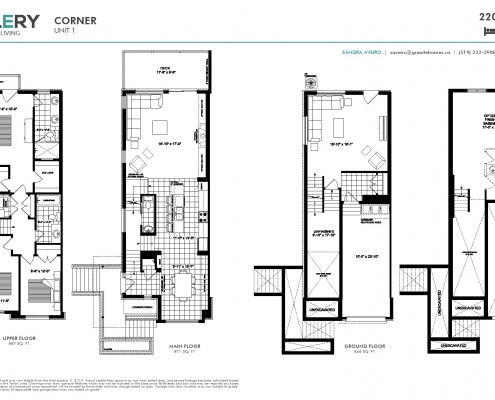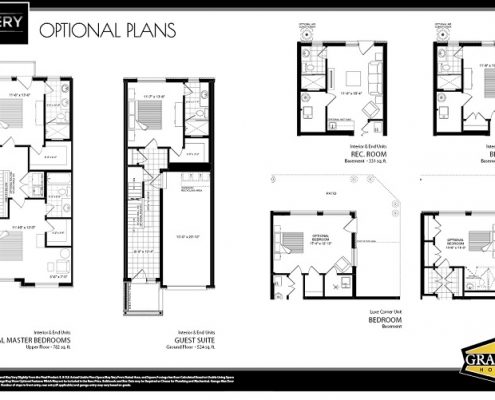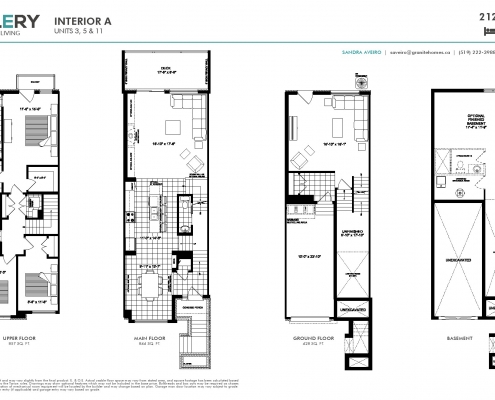Overview
- Updated On:
- May 10, 2022
Description
Gallery Towns: Winner of the Guelph District Home Builders’ Association PROJECT OF THE YEAR, Most Outstanding Architectural Design Attached Multi-unit or Mid-high Rise Home and Most Outstanding Ad Campaign.
With over 2,000 sq. ft. of bright living space, these modern home designs showcase sleek open-concept layouts with large windows, luxurious finishes and spacious outdoor entertaining options backing onto a beautiful wildlife corridor. Boasting two parking spaces, including an attached garage and optional plans featuring dual masters or a guest suite. These innovative townhomes are a rare find.
Located in the desirable south end of Guelph, Gallery Towns are adjacent to our award winning Arkell Lofts, recognized as 2015 Most Outstanding Architectural Design (Multi-Unit Home) from the Guelph and District Home Builders Association. A large forest borders this private community, allowing convenient access to a vast trail network and the 401. Nearby restaurants, shopping and entertainment allow you to enjoy all that south Guelph has to offer.
Gallery Towns Floor Plans
Floor plans are not to scale and is subject to architectural review and revision, including without limitation, the Unit being constructed with a layout that is the reverse of that set out above. All materials, specifications, details and dimensions, if any, are approximate and subject to change without notice in order to comply with building site conditions and municipal, structural, Vendor and/or architectural requirements. Actual floor area may vary in accordance with Bulletin 22 published by the Tarion Warranty Corporation. Bulkheads are not shown on floor plans and may be located in areas of the Unit as required to provide venting and mechanical systems. Balconies, Terraces and Patios if any are exclusive use common elements, shown for display purposes only and location and size are subject to change without notice. Window location, size and type may vary without notice. E.&O.E.

