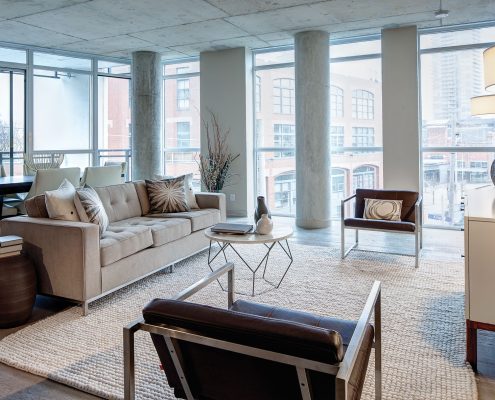Overview
- Updated On:
- May 10, 2022
Description
Lakeside Residences
Imagine a development that lives both storeys high and along the shoreline.
Where the land and the lake merge now has a new name: home. Lakeside Residences is where you can witness your reflection in the tranquil waters, and bare witness to the hustle and bustle of a booming cityscape. It’s raw and refined. Natural and urban. Home and a destination.
Lakeside Residences is truly changing the waterfront community as we know it.
Lakeside Residences Floor Plans
Floor plans are not to scale and is subject to architectural review and revision, including without limitation, the Unit being constructed with a layout that is the reverse of that set out above. All materials, specifications, details and dimensions, if any, are approximate and subject to change without notice in order to comply with building site conditions and municipal, structural, Vendor and/or architectural requirements. Actual floor area may vary in accordance with Bulletin 22 published by the Tarion Warranty Corporation. Bulkheads are not shown on floor plans and may be located in areas of the Unit as required to provide venting and mechanical systems. Balconies, Terraces and Patios if any are exclusive use common elements, shown for display purposes only and location and size are subject to change without notice. Window location, size and type may vary without notice. E.&O.E.

































































































































































