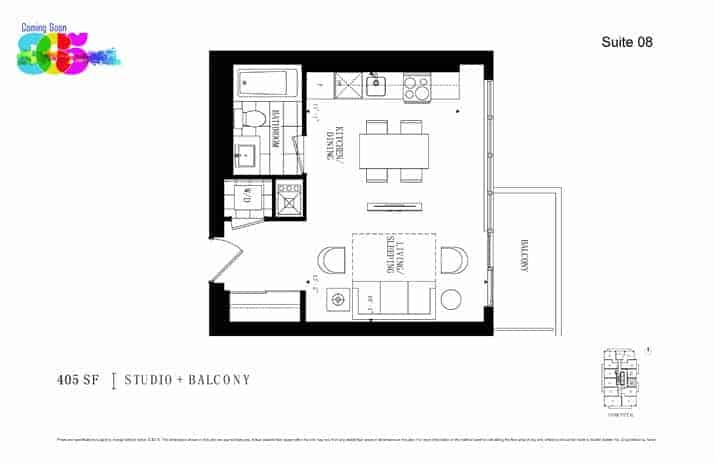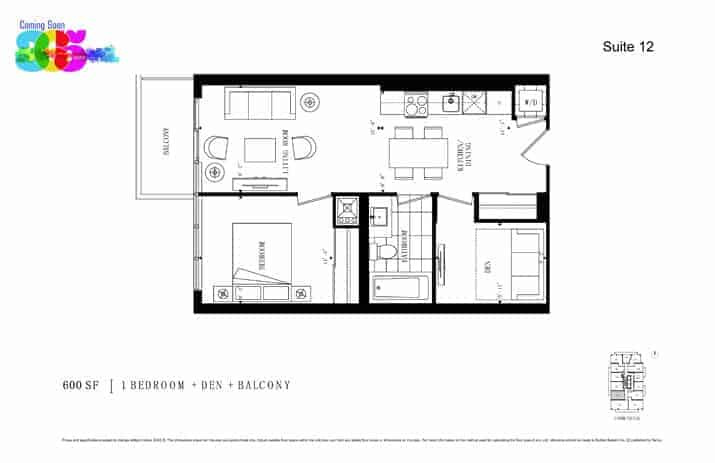Overview
- Updated On:
- April 6, 2020
Description
365 Church St Condos is a 30-storey residential building comprised of a 3-storey podium and a 27-storey tower. The building includes 322 residential units consisting of 28 studio units (9%), 184 one-bedroom units (57%) and 107 two-bedroom units (33%). The remaining 3 units (1%) are 2-storey, two-bedroom grade related townhouse units along McGill Street. 365 Church Condos also includes 218 square metres (2,346.5 square feet) of ground floor retail space.
365 Church includes 161 car parking spacing in five levels of underground parking, and 225 bicycle parking spaces with 180 for residents and 45 for visitors.
365 Church Condos includes 601 square metres (6,469 square feet) of indoor amenity space on the third floor of the building, with an adjoining 122.6 square metres (1,313 square feet) of outdoor amenity space on the roof of the west side of the podium along Church Street.
365 Church St. Floor Plans
Floor plans are not to scale and is subject to architectural review and revision, including without limitation, the Unit being constructed with a layout that is the reverse of that set out above. All materials, specifications, details and dimensions, if any, are approximate and subject to change without notice in order to comply with building site conditions and municipal, structural, Vendor and/or architectural requirements. Actual floor area may vary in accordance with Bulletin 22 published by the Tarion Warranty Corporation. Bulkheads are not shown on floor plans and may be located in areas of the Unit as required to provide venting and mechanical systems. Balconies, Terraces and Patios if any are exclusive use common elements, shown for display purposes only and location and size are subject to change without notice. Window location, size and type may vary without notice. E.&O.E.





























































































































































































