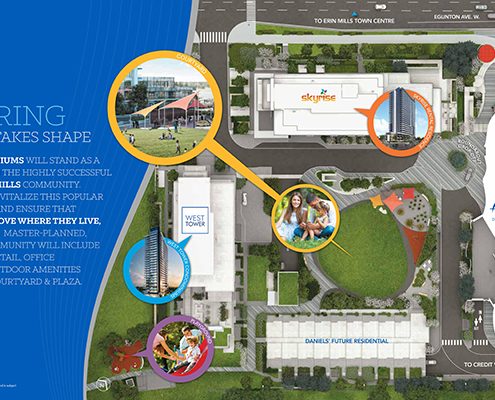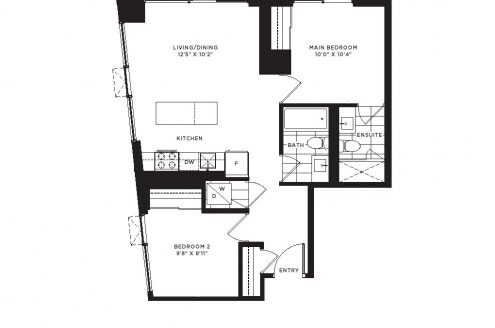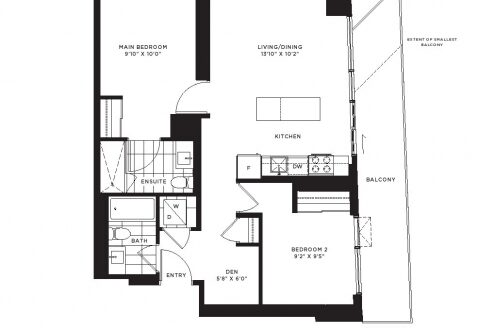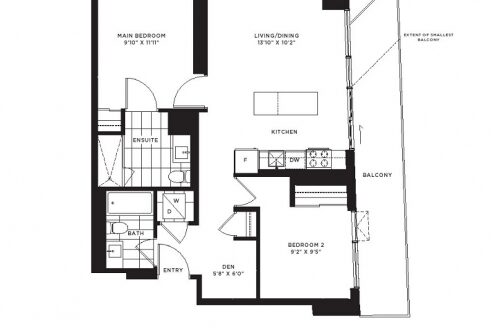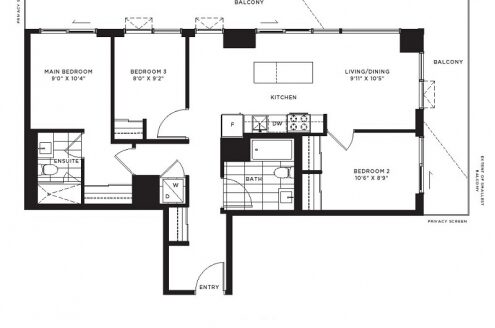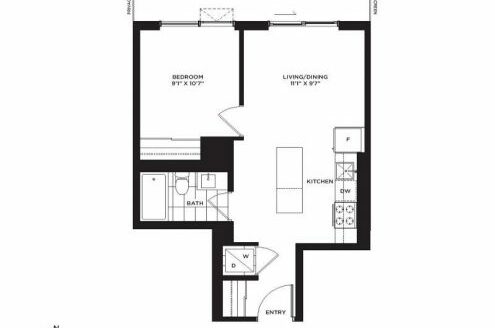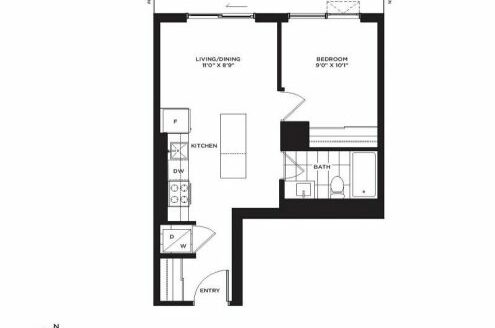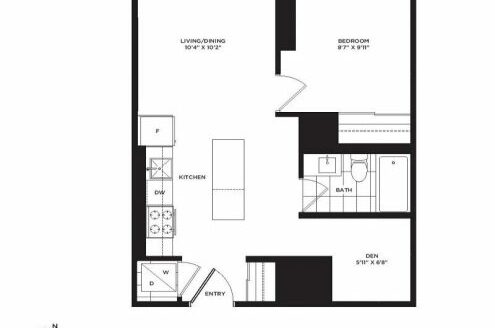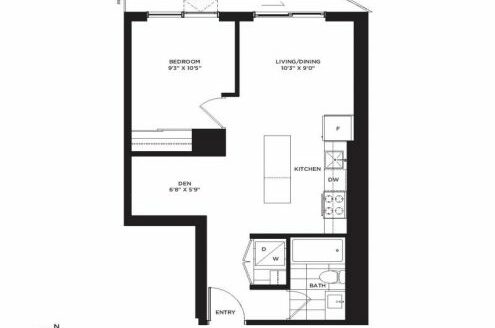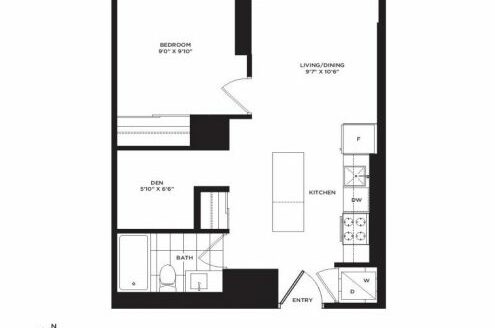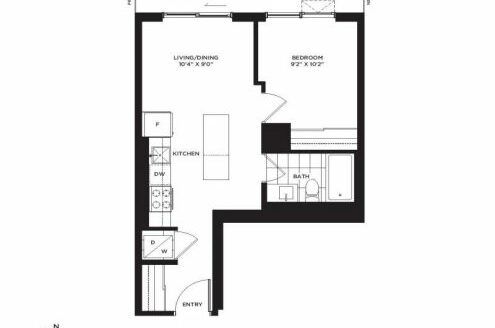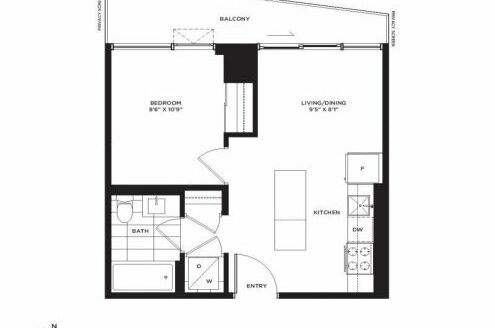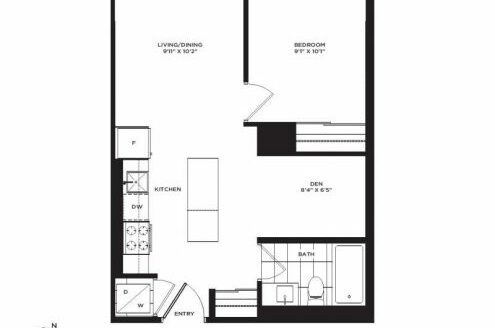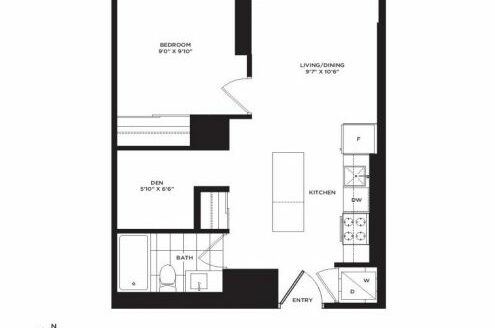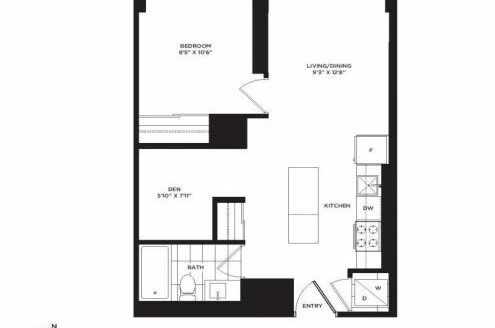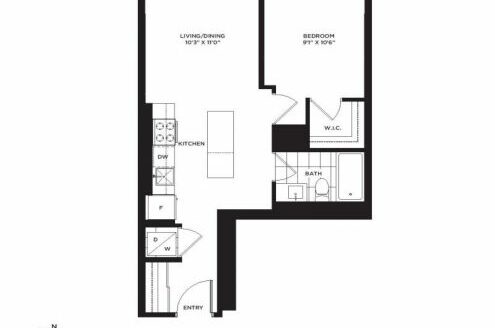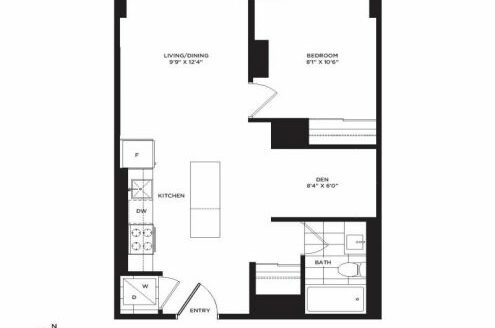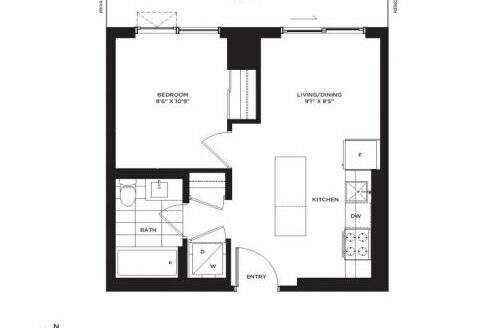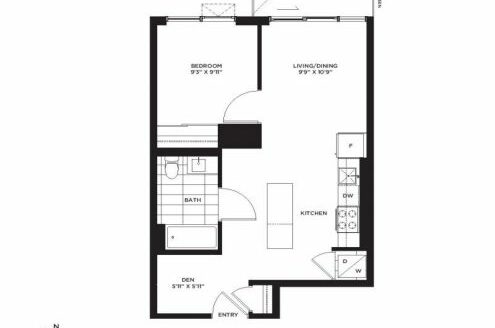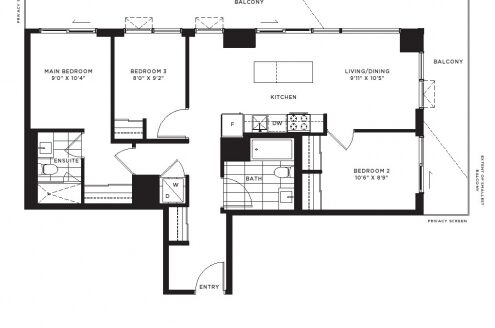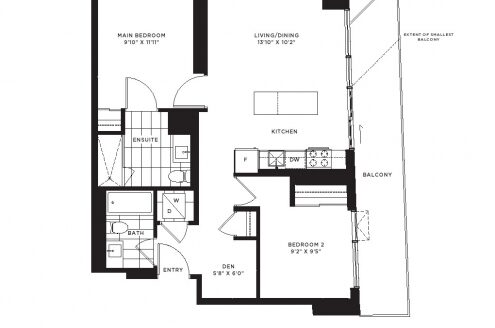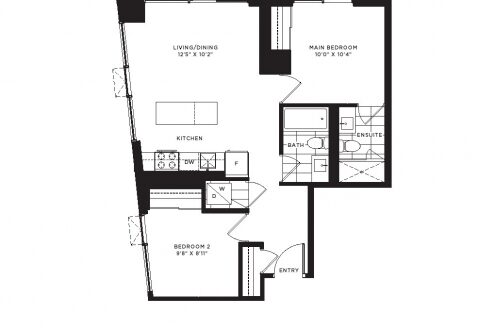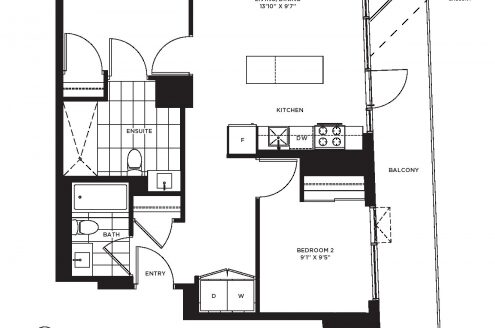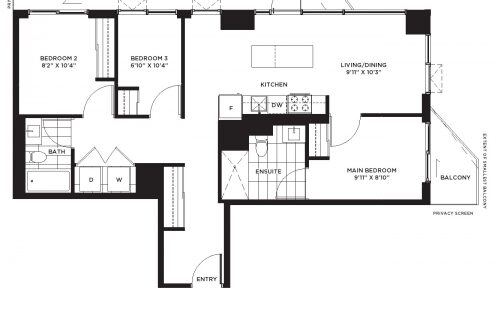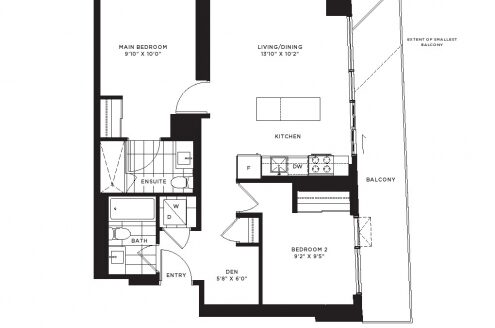Overview
- Updated On:
- February 10, 2022
Description
Welcome to Arc Condominiums, the exciting next phase of Daniels Erin Mills. Located in the heart of Erin Mills at Eglinton Avenue West and Erin Mills Parkway, this dramatically curved 19-storey tower rises like a beacon over the Mississauga skyline, and its flowing contours symbolize the new shape of Erin Mills. From its distinctive architecture and outstanding amenities to its urban suite designs, impeccable finishes and superior Daniels craftsmanship, Arc Condominiums is truly one-of-a-kind.
Highlights
– Outstanding city and lake views
– Directly across from the Erin Mills Town Centre
– Next to Credit Valley Hospital
– Steps to public transit
– Minutes to highways 403 and 401
– Close to parks and amenities
Arc Condominiums Floor Plans
Floor plans are not to scale and is subject to architectural review and revision, including without limitation, the Unit being constructed with a layout that is the reverse of that set out above. All materials, specifications, details and dimensions, if any, are approximate and subject to change without notice in order to comply with building site conditions and municipal, structural, Vendor and/or architectural requirements. Actual floor area may vary in accordance with Bulletin 22 published by the Tarion Warranty Corporation. Bulkheads are not shown on floor plans and may be located in areas of the Unit as required to provide venting and mechanical systems. Balconies, Terraces and Patios if any are exclusive use common elements, shown for display purposes only and location and size are subject to change without notice. Window location, size and type may vary without notice. E.&O.E.




