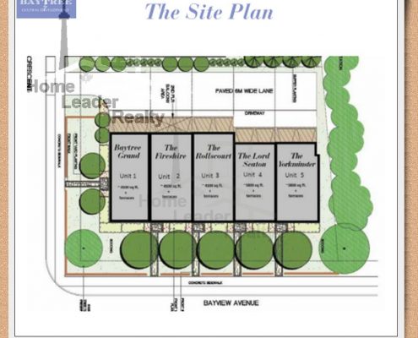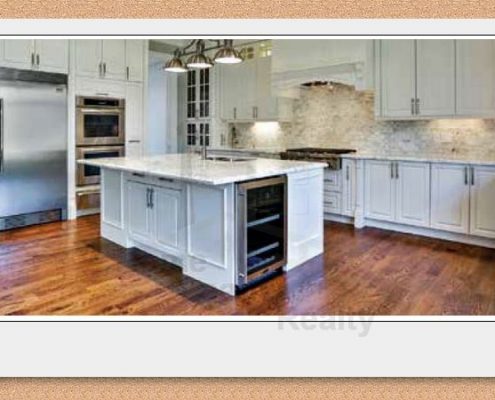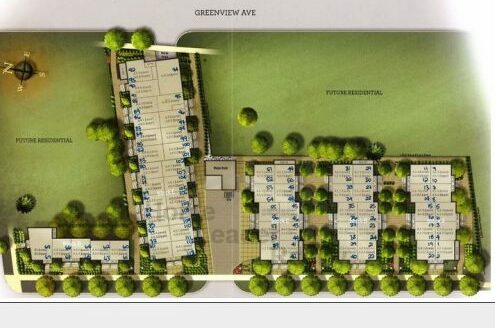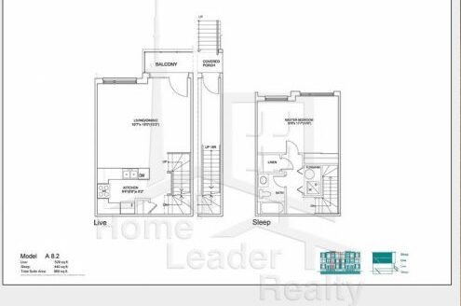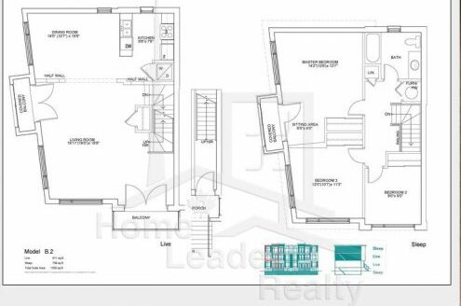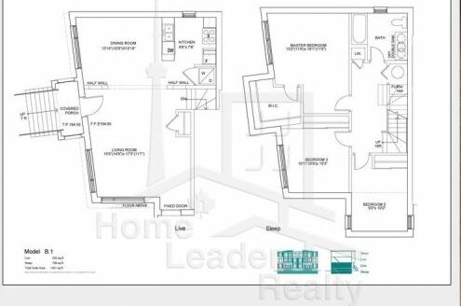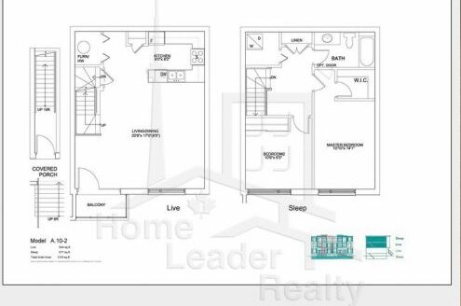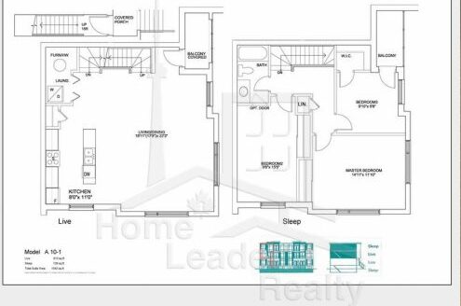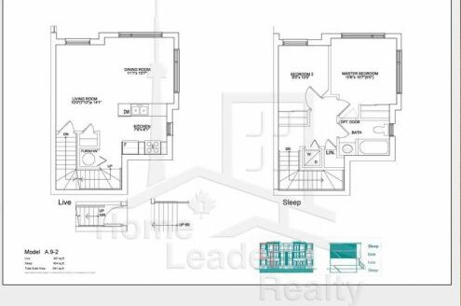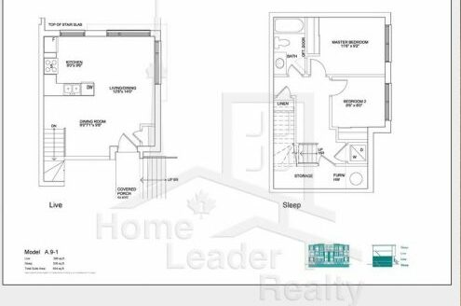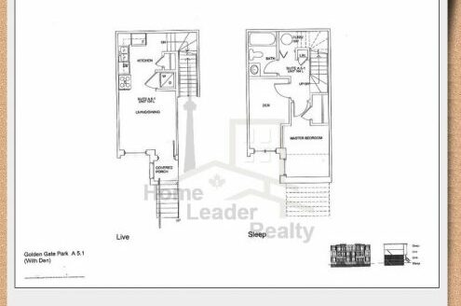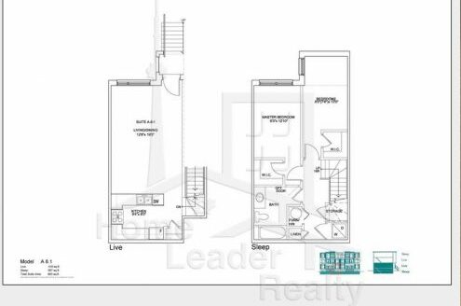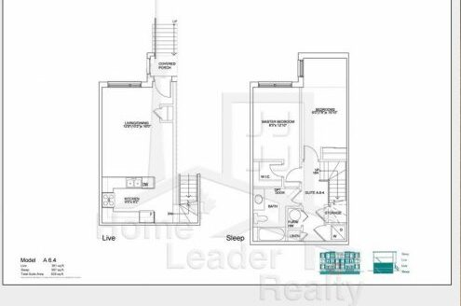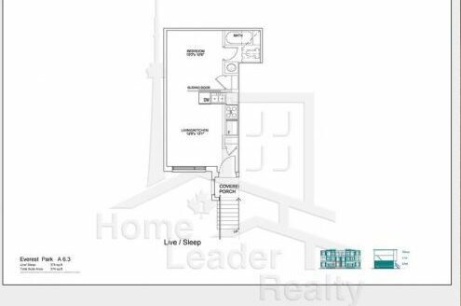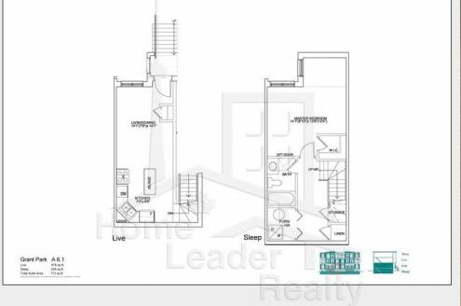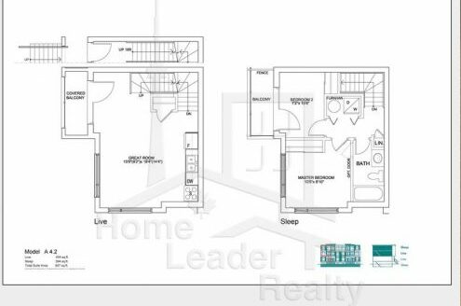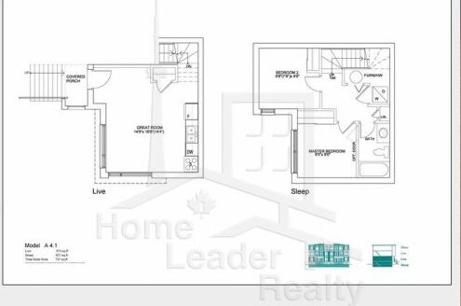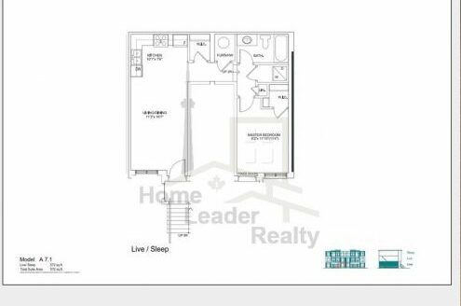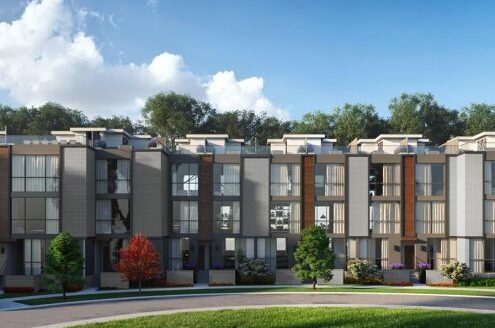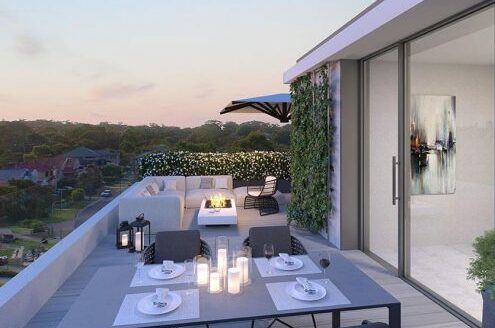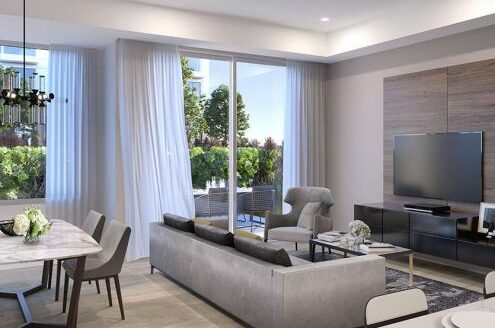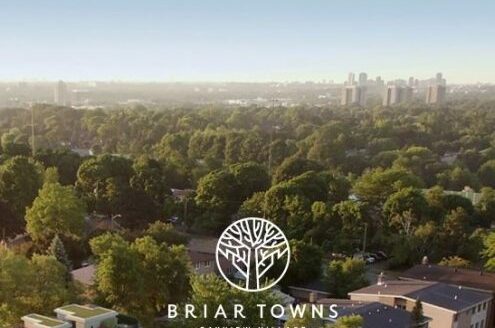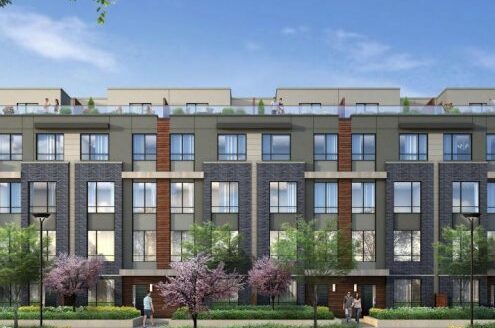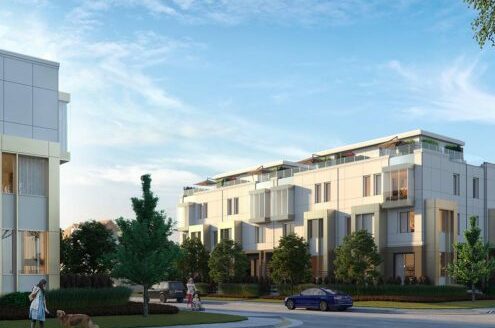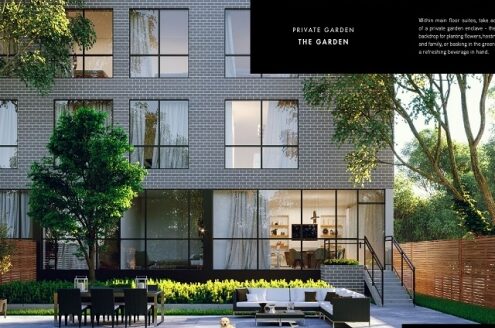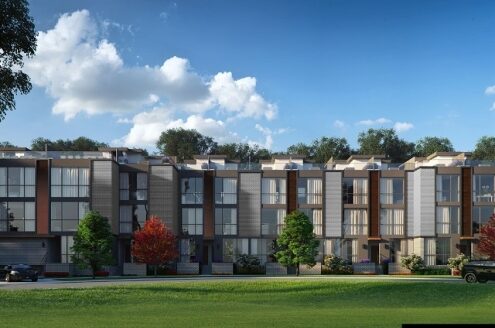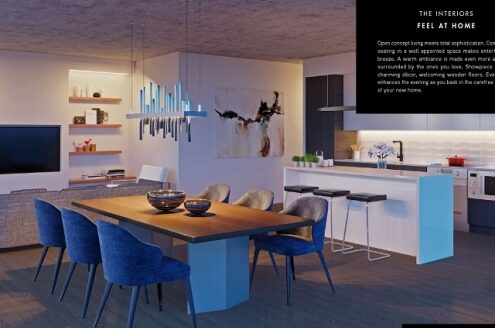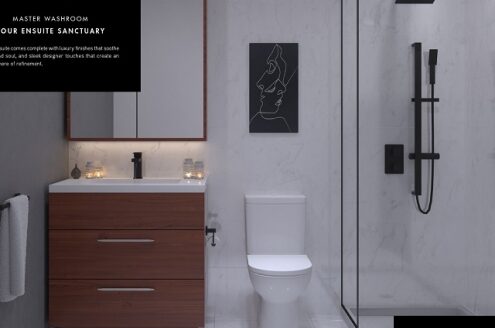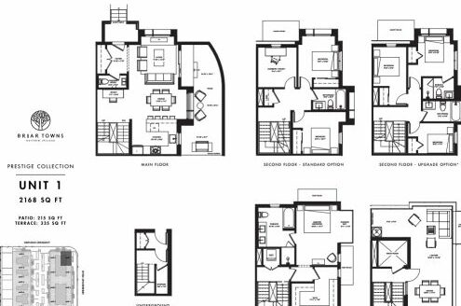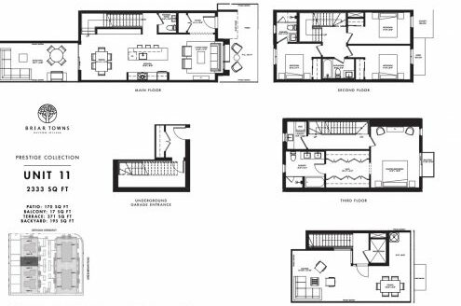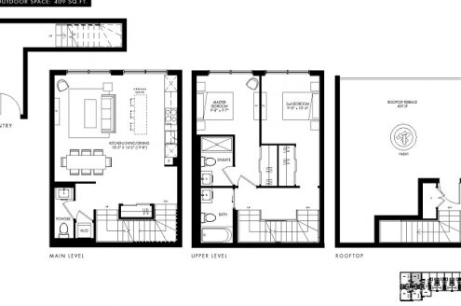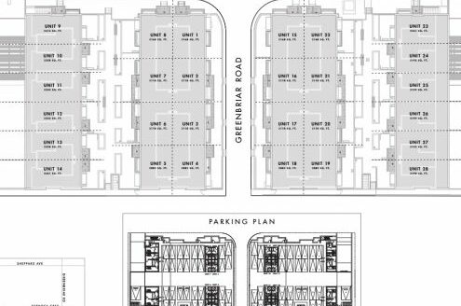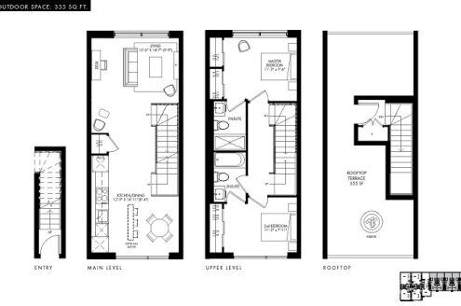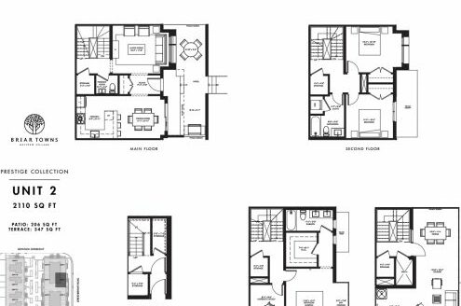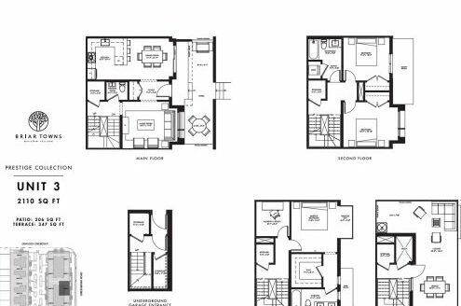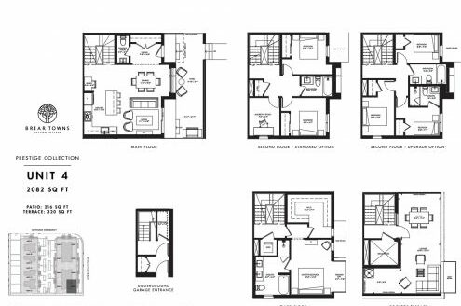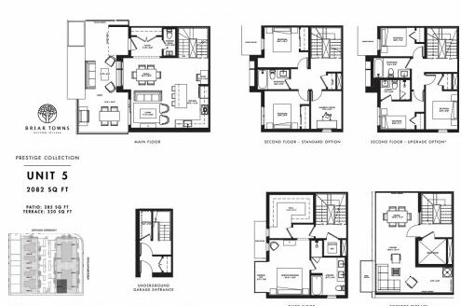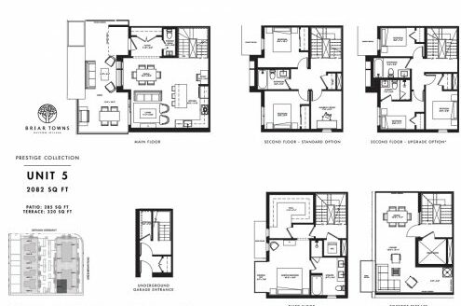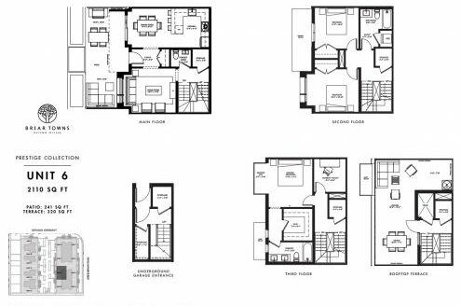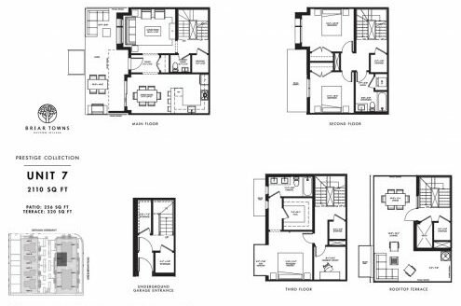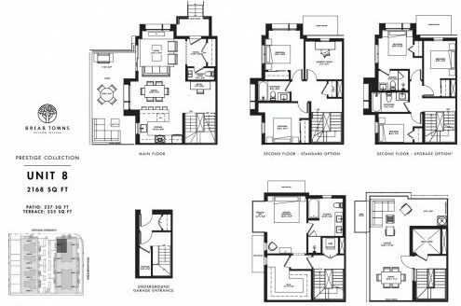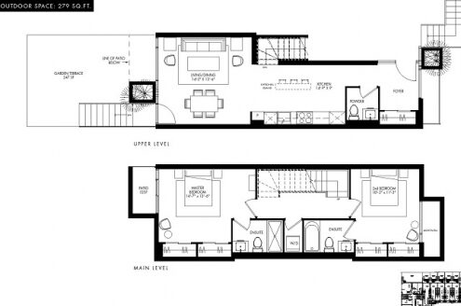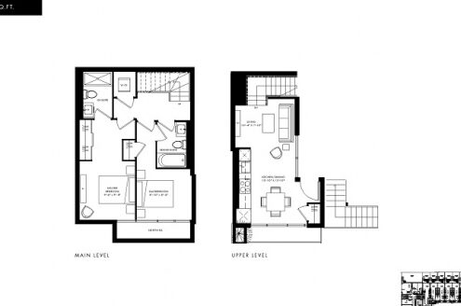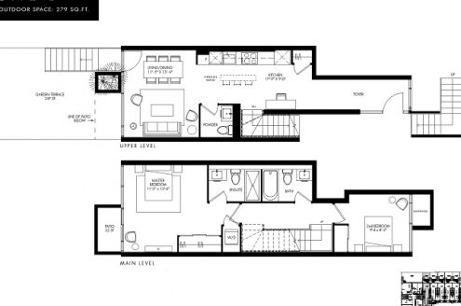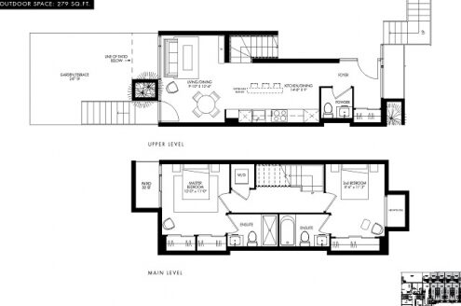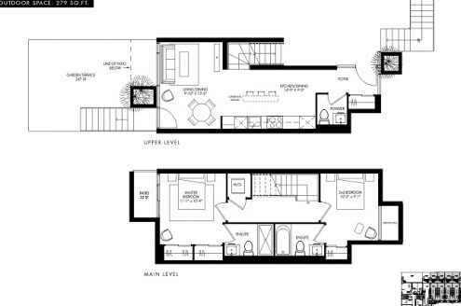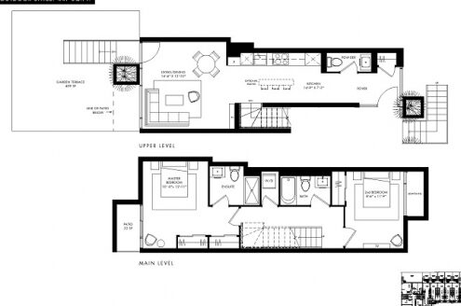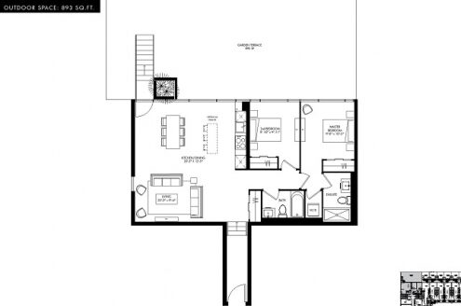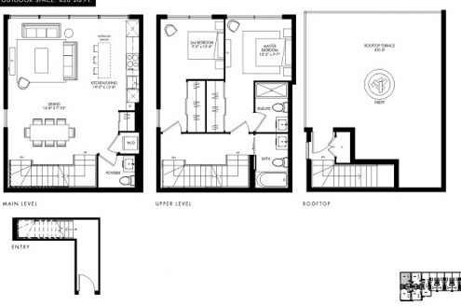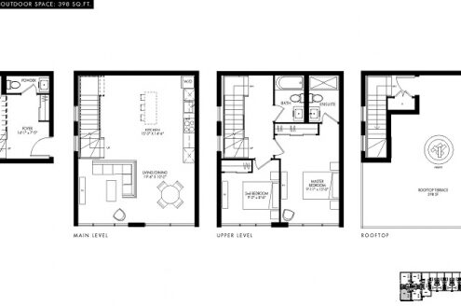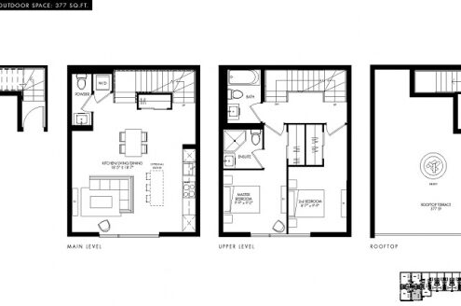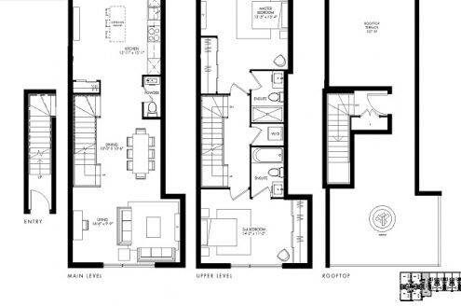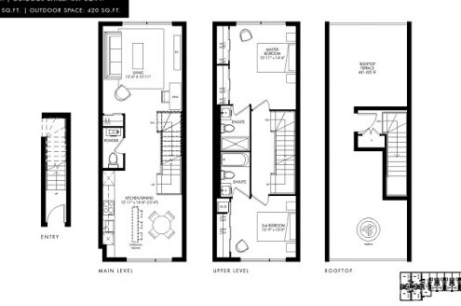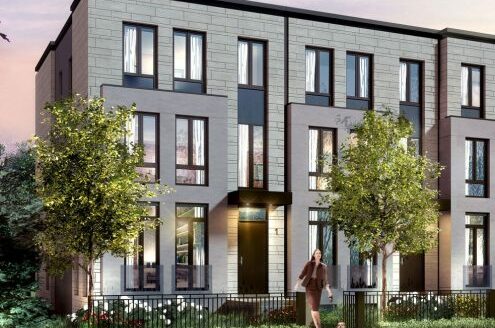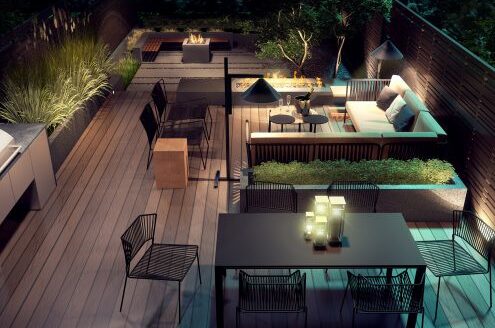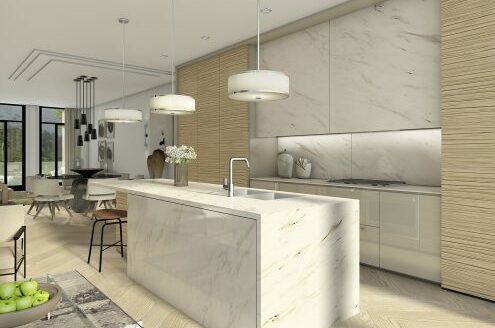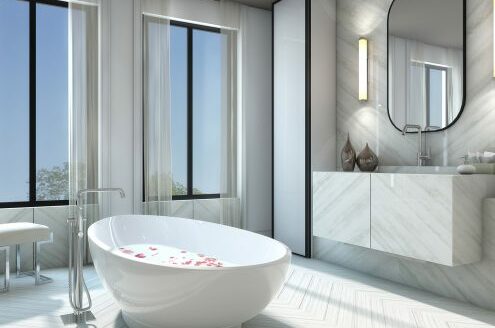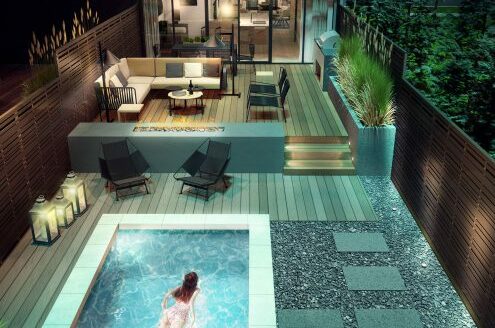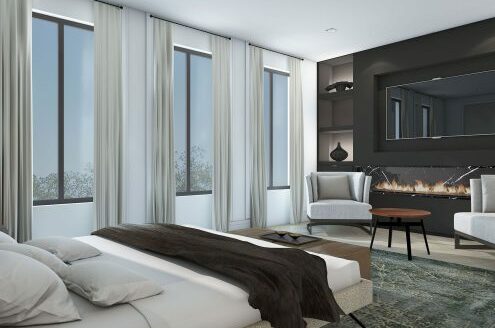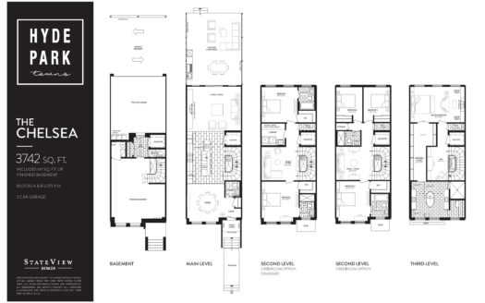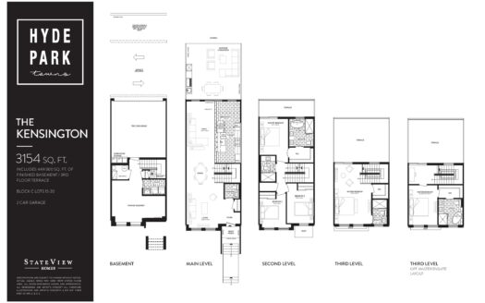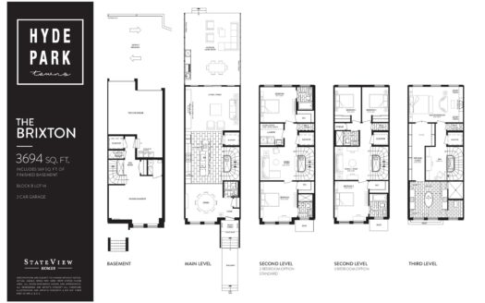Overview
- Updated On:
- March 24, 2022
Description
Situated in one of Toronto’s most sought-after enclaves, Baytree by Central Development synthesizes luxury, location and lifestyle in a small cluster of fantastic towns, built by one of north Toronto’s premier builders of luxury custom homes. Each of these five homes is designed to showcase Central Developments’ reputation for high quality, and all-inclusive feature/finishes typically reserved for custom estate homes.
Baytree Towns is a townhouse development by Central Developments located at Baytree Crescent in North York (Bayview/York Mills).
Baytree Towns has 3 storeys with a total of 5 custom townhomes.
Baytree Towns Highlights:
-Synthesizes luxury, location and lifestyle
-Minutes to Bayview Village
-Close to 401
-Nearby parks include York Mills Park, Sheppard East Park and Rean Park
-Nearby schools include St.Andrew’s Junior High School and Owen Public School
Features:
• Architecturally designed with an all brick and cast stone exterior including quality detailing and roof-top terraces
• Outdoor Living:
– Full width walkout terraces on 3 levels – main level and both bedroom levels,
– Spacious 20’x19’ roof-top terrace with optional fireplace and outdoor kitchen.
• Soaring 10′ ceilings on the main floor and basement levels
• 8-1/4” baseboard with 4” door casings
• 7” plaster cornice moulding throughout the main floor and master retreat levels
• Premium waffle ceiling with integrated lighting in main floor great room
• Stately 8 foot solid interior doors on main and upper levels with elegant lever hardware and matching hinges
• Choice of granite, marble or porcelain tile in front vestibule
• 36” gas fireplace with a choice of styles
• Luxury stainless steel professional-series appliances in the kitchen
• Choice of granite or Silestone countertops with tiled backsplash in the kitchen
• Custom choice finishing for home theatre, billiards room, or home gym
• Built-in Wine Cellar
luxury features and finishes
Exterior
• Architecturally designed, all brick and cast stone and exteriors with
quality detailing and rooftop elaborations
• Cedar-look 35 year warranty designer shingles
• Architecturally designed, brick wall enclose front garden yards, with
wrought-iron front entrance gates, interlocked driveway, and extensive
landscaping
• Premium quality, architecturally designed vinyl, double glazed windows
and entrance doors
• Full width walkout terraces on 3 levels including main and both bedroom levels,
plus a 20’x19’ roof-top patio with optional fireplace and out-door kitchen.
General
• Energy Star Rated
• First Year Snow removal, grass
cutting and landscaping includedby Baytree
* Features, finishes & specifications are
ALL subject to change without notice
ULTRA PREMIUM INTERIOR FINISHES
• Soaring ten foot ceilings on main floor and basement level
• 8-1/4” baseboard with 4” casings and backband
• 7” plaster cornice moulding throughout the main floor and master
bedroom/library level
• Premium waffle ceiling with integrated lighting in great room
• Stately 8 foot solid interior doors on main and upper levels with
elegant lever hardware and matching hinges
• Choice of granite, marble or porcelain tile in front vestibule
• Beautiful 3-1/4” wide plank hardwood in a selection of stains and
species in all bedrooms, library, main floor and upper hallways
• Wrought iron stained or solid oak picket railings
• Nine foot ceilings on second and third floors
• Private in-home 2-person elevator to all levels
• Choice of premium tile options in powder
room and bathrooms
• Oak or maple staircase, stained to match
hardwood flooring
• 36” gas fireplace choice of design styles with
marble surround and luxury mantel in stone
look or traditional wood
ULTRA PREMIUM KITCHEN FEATURES
• Luxury stainless steel, professional-series appliances including a 36”
gas range, 42” refrigerator, dishwasher and integrated microwave oven
• Double compartment under-mount stainless steel sink
• Extensive selection of Paris Gallery, European-style custom designed
cabinets with tall uppers and valance lighting
• Choice of granite or Silestone
countertops with tiled backsplash
• Professional premium faucet
hardware with pullout vegetable spray
LUXURY BATHROOMS
• Imported basin and elongated, one-piece toilet with
matching accessories
• Upgraded Paris Gallery cabinetry with choice of
granite or Silestone countertops
HOME SYSTEMS AND SECURITY FEATURES
• Personally encoded intrusion alarm system with front-door surveillance camera, interior motion sensors with integration for full home automation
• NEST wi-fi enabled thermostat, with smartphone remote app control
• NEST wi-fi enabled smoke/carbon monoxide detectors on bedroom levels
• 200 amp electrical service
• Central air conditioning system
LAUNDRY ROOM APPOINTMENTS
• Bedroom-level laundry rooms with fully finished cabinets and granite countertops
• High-efficiency front loading washer and dryer
• Generous upper and lower cabinets
Baytree Towns Floor Plans
Floor plans are not to scale and is subject to architectural review and revision, including without limitation, the Unit being constructed with a layout that is the reverse of that set out above. All materials, specifications, details and dimensions, if any, are approximate and subject to change without notice in order to comply with building site conditions and municipal, structural, Vendor and/or architectural requirements. Actual floor area may vary in accordance with Bulletin 22 published by the Tarion Warranty Corporation. Bulkheads are not shown on floor plans and may be located in areas of the Unit as required to provide venting and mechanical systems. Balconies, Terraces and Patios if any are exclusive use common elements, shown for display purposes only and location and size are subject to change without notice. Window location, size and type may vary without notice. E.&O.E.


