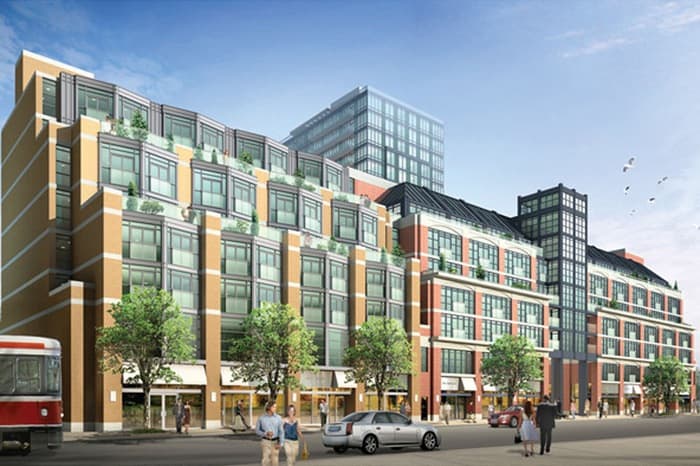Overview
- Updated On:
- October 22, 2020
Description
Bohemian Embassy Flats and Lofts is a condo and townhouse development by Pemberton Group at Queen St W, Toronto.
Standing at 19-storeys and spanning a whole city block, Bohemian Embassy houses 364 West End condos for sale across two towers. Ranging from one to two-bedrooms plus den, the suites are well known for their bright open concept layouts, nine-foot ceilings, and floor-to-ceiling windows. Many of the units also enjoy private balconies with views overlooking Queen Street. Loaded with energetic amenities, including party rooms, rooftop BBQ’s, and a pool, Bohemian Embassy is a chic condo residence that calls out to Toronto’s urban dwellers.
Right on Queen Street at the edge of Little Portugal, residents have many cafes and shops to explore, plus King Street West and Liberty Village to the south and Queen Street TTC on your doorstep.
Bohemian Embassy Flats and Lofts Floor Plans
Floor plans are not to scale and is subject to architectural review and revision, including without limitation, the Unit being constructed with a layout that is the reverse of that set out above. All materials, specifications, details and dimensions, if any, are approximate and subject to change without notice in order to comply with building site conditions and municipal, structural, Vendor and/or architectural requirements. Actual floor area may vary in accordance with Bulletin 22 published by the Tarion Warranty Corporation. Bulkheads are not shown on floor plans and may be located in areas of the Unit as required to provide venting and mechanical systems. Balconies, Terraces and Patios if any are exclusive use common elements, shown for display purposes only and location and size are subject to change without notice. Window location, size and type may vary without notice. E.&O.E.





































































































































































