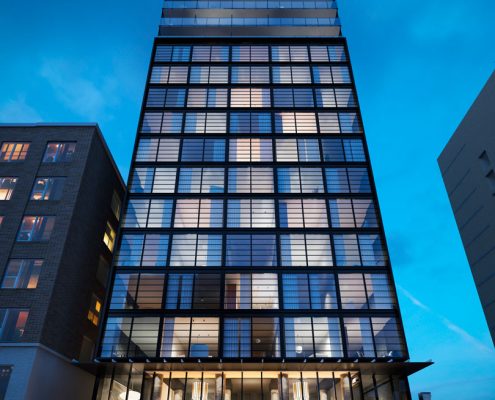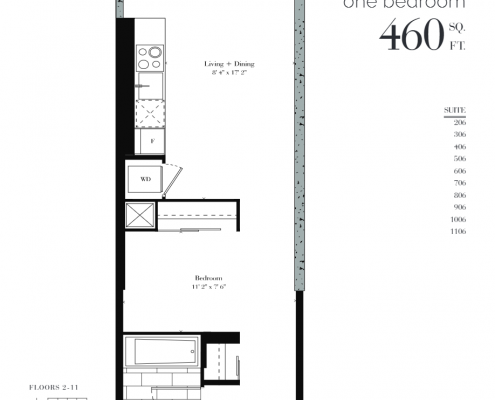Overview
- Updated On:
- February 3, 2022
Description
James Condos , Tall, dark and handsome. Rising just west of Spadina Ave. on Richmond St. West. This tall thin tower of 18 storeys represents the best of modern architecture and design. Set to rise in a central location that’s hard to beat. It will be nestled in the King West district surrounded by restaurants, bars, shopping and great amenities. Also, a short walk to the business district and U of T. Only 135 homes will be housed in this one of a kind development icon.
James Condos Floor Plans
Floor plans are not to scale and is subject to architectural review and revision, including without limitation, the Unit being constructed with a layout that is the reverse of that set out above. All materials, specifications, details and dimensions, if any, are approximate and subject to change without notice in order to comply with building site conditions and municipal, structural, Vendor and/or architectural requirements. Actual floor area may vary in accordance with Bulletin 22 published by the Tarion Warranty Corporation. Bulkheads are not shown on floor plans and may be located in areas of the Unit as required to provide venting and mechanical systems. Balconies, Terraces and Patios if any are exclusive use common elements, shown for display purposes only and location and size are subject to change without notice. Window location, size and type may vary without notice. E.&O.E.





























































































































































































