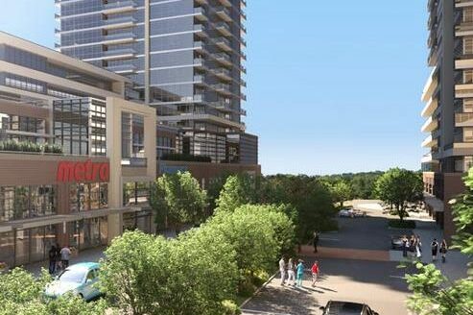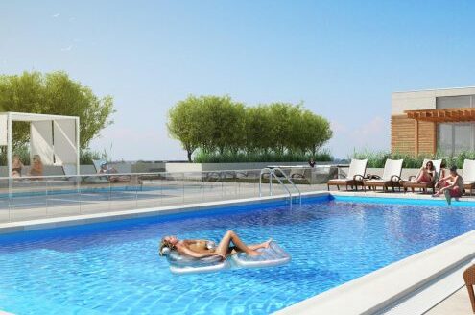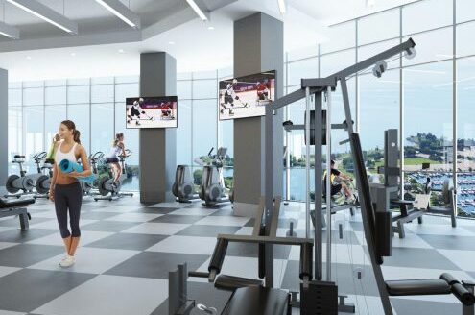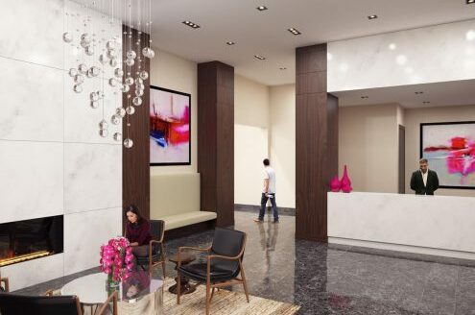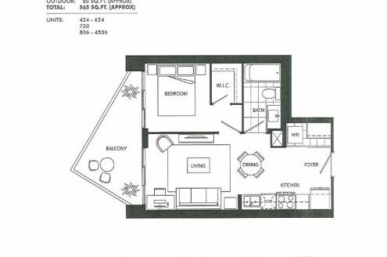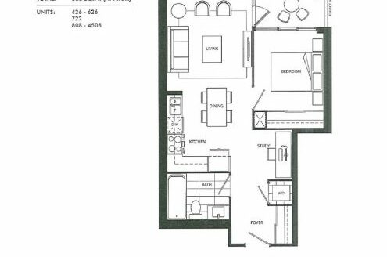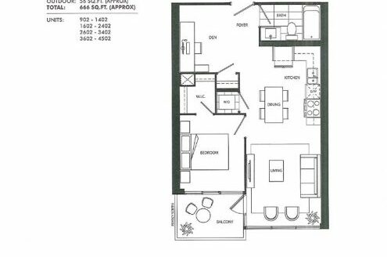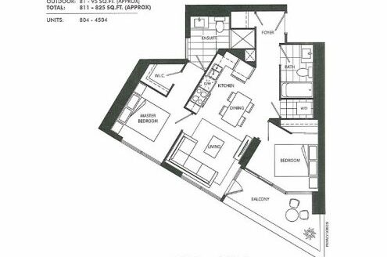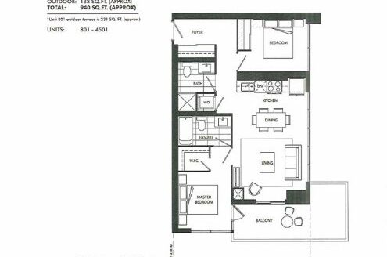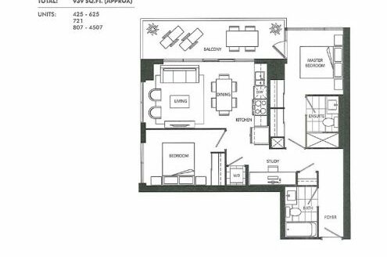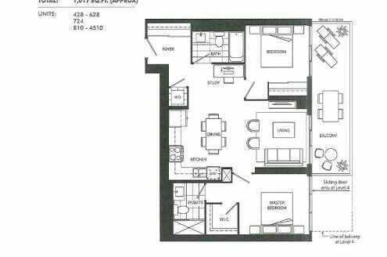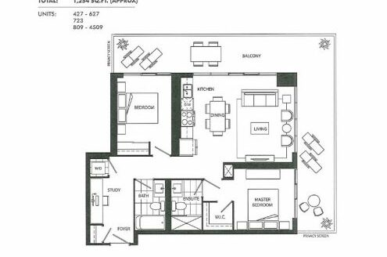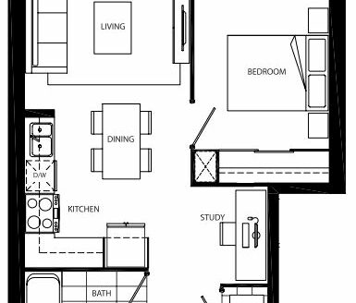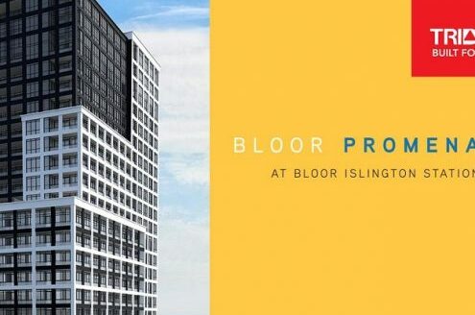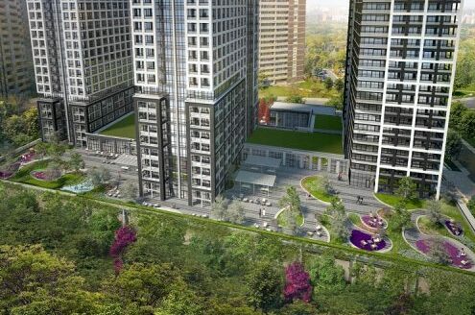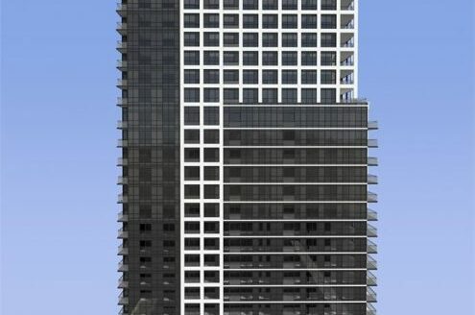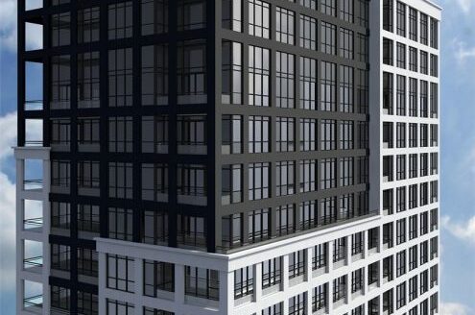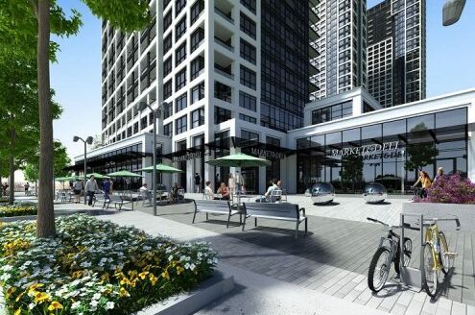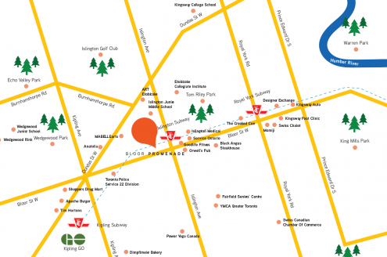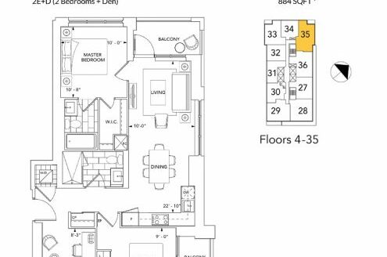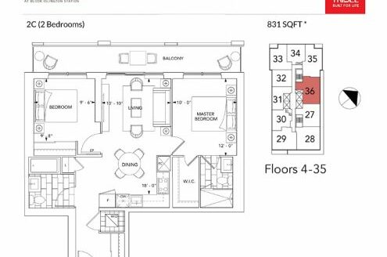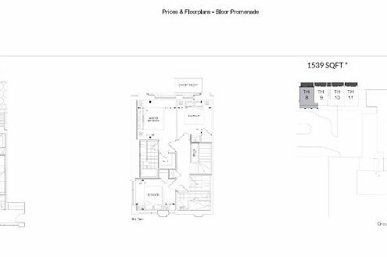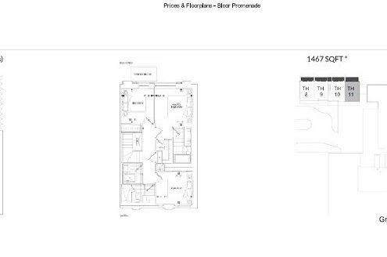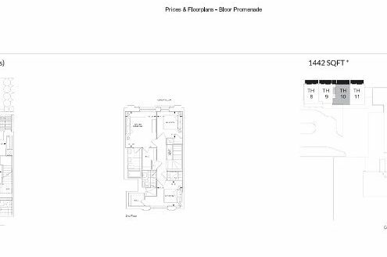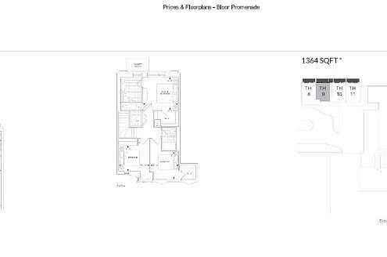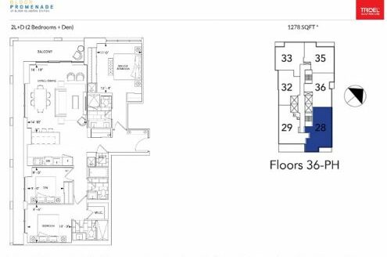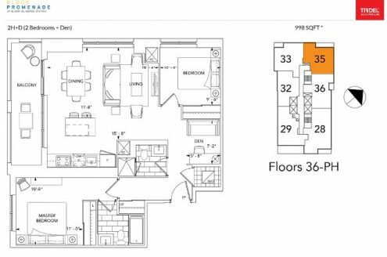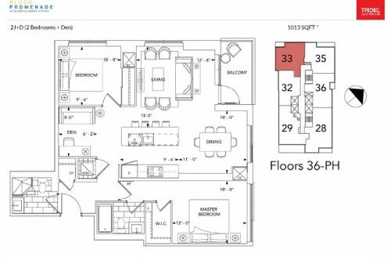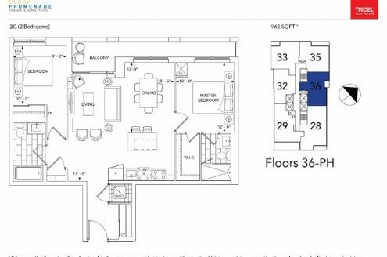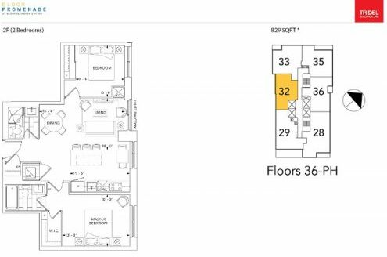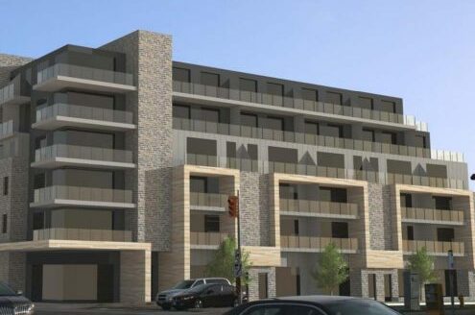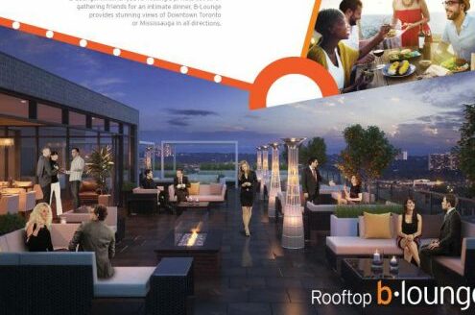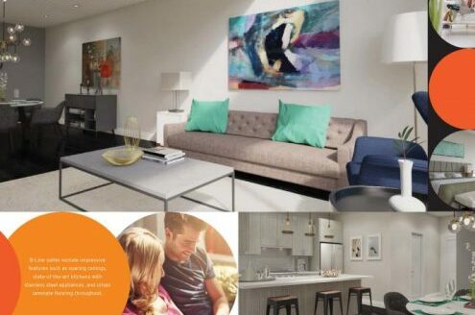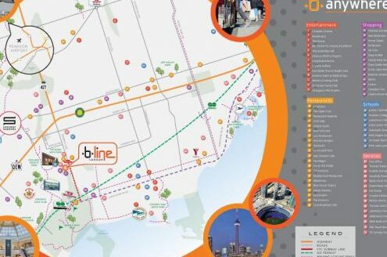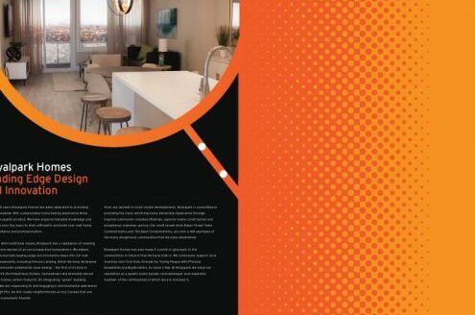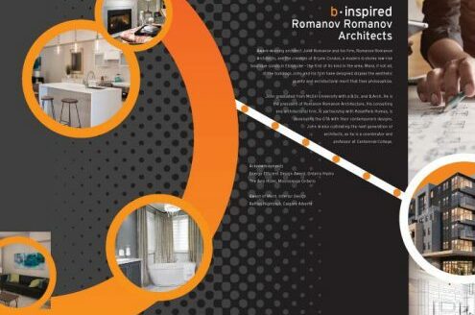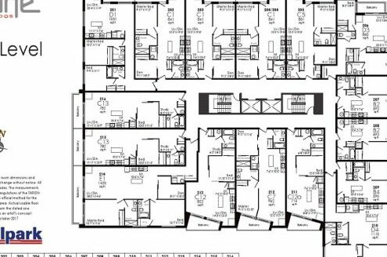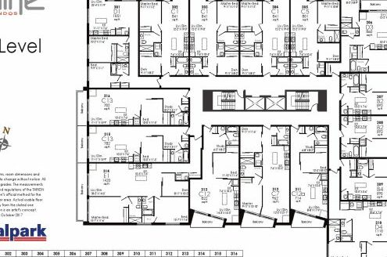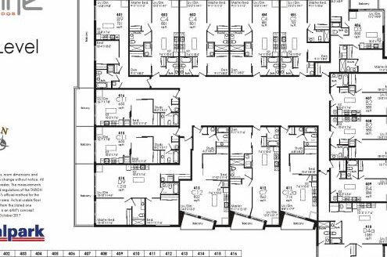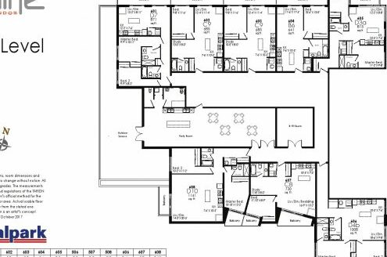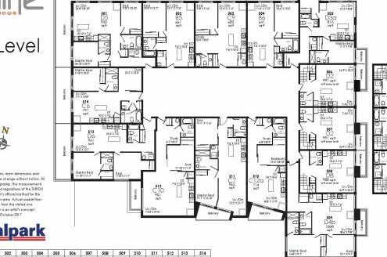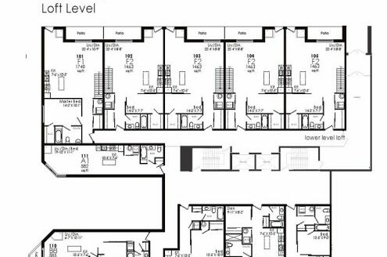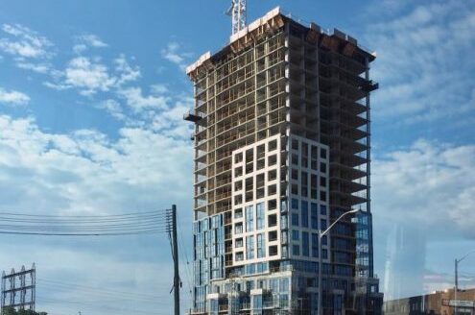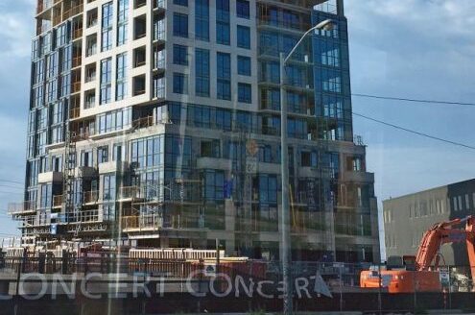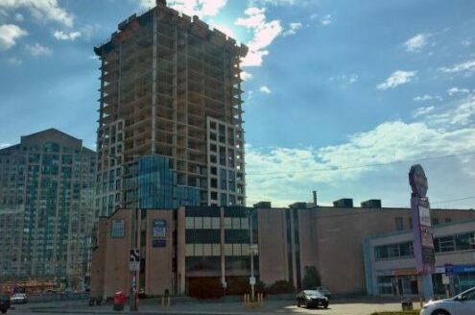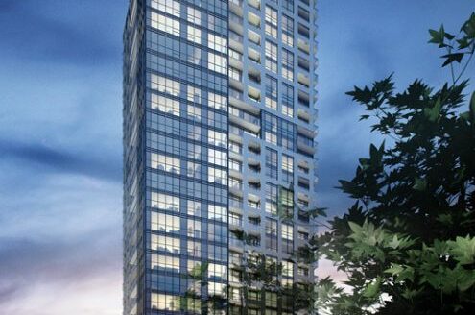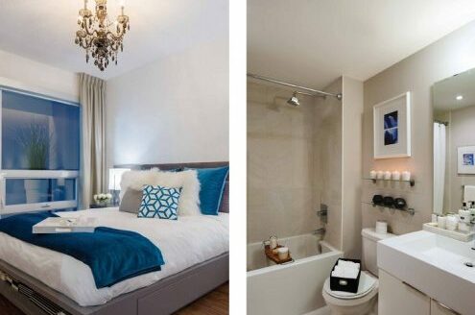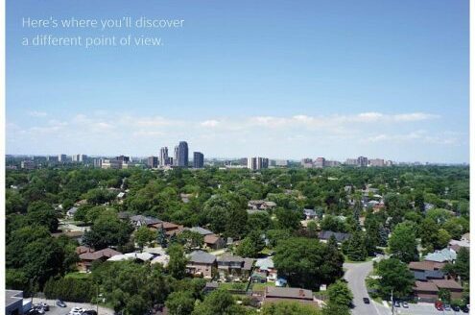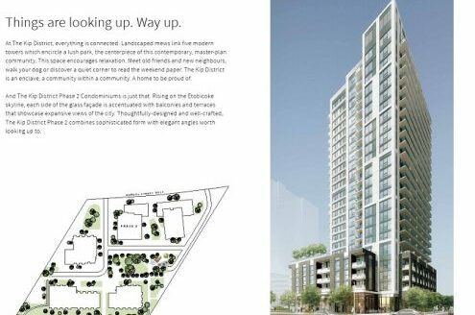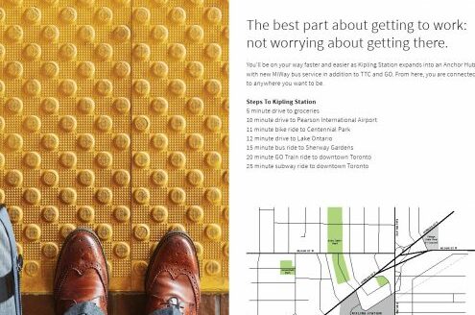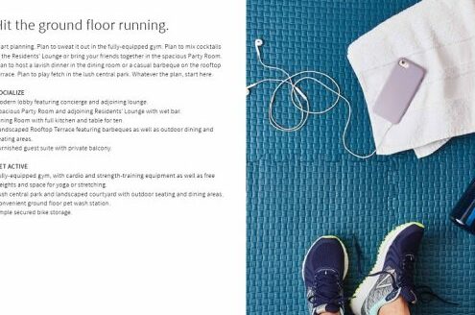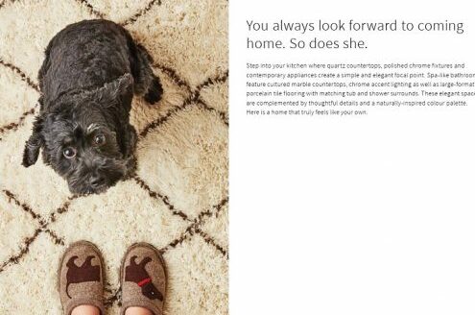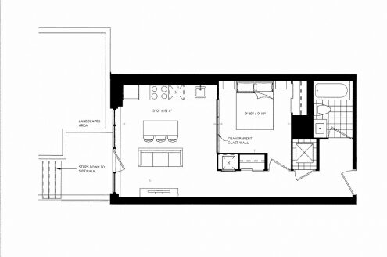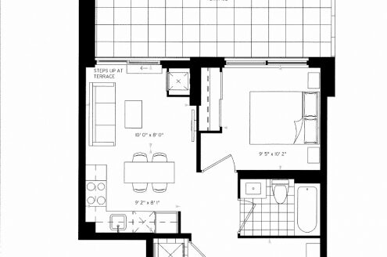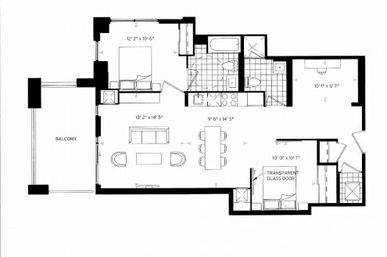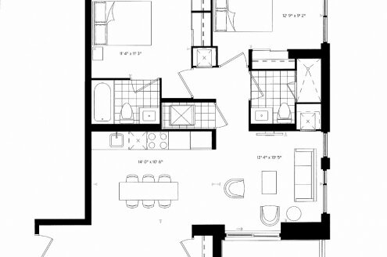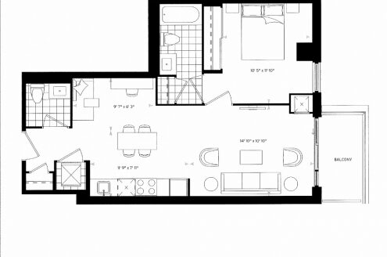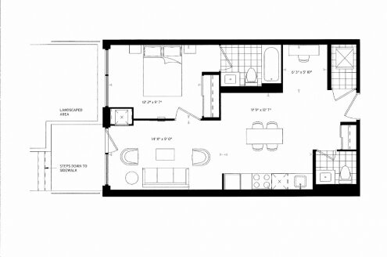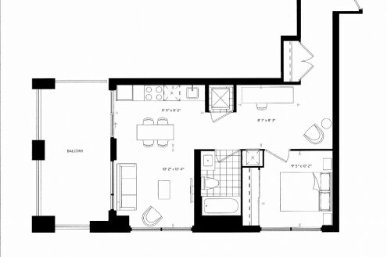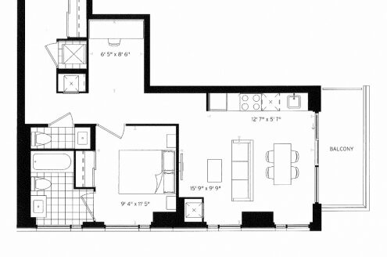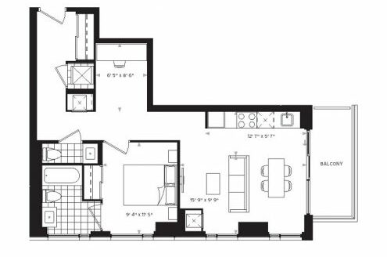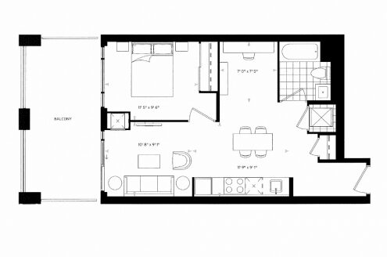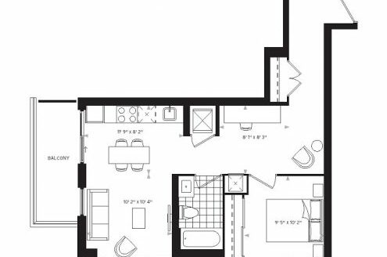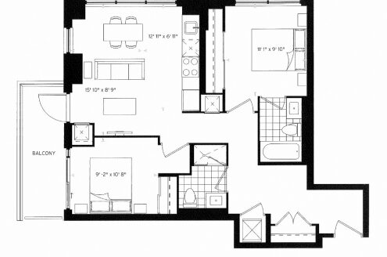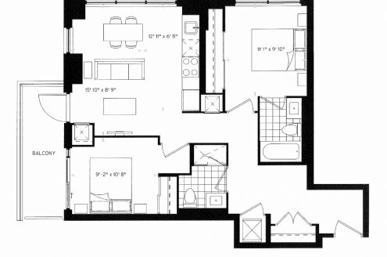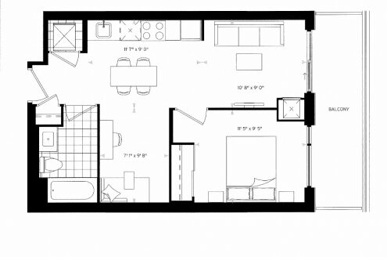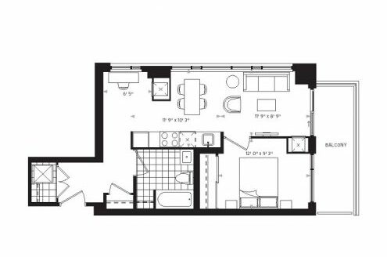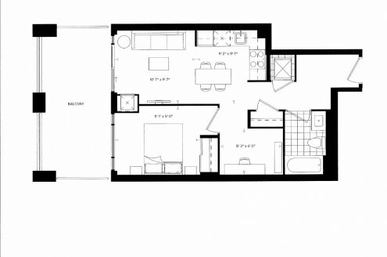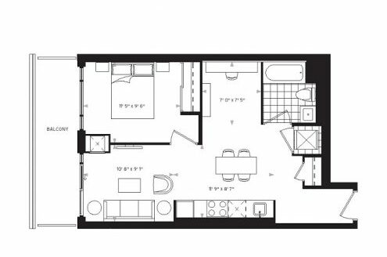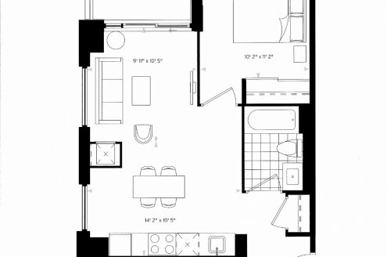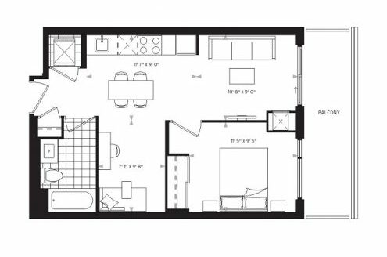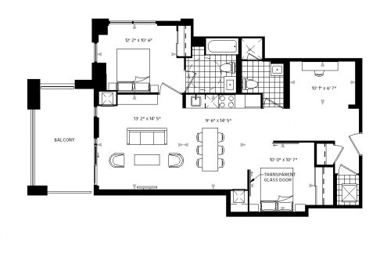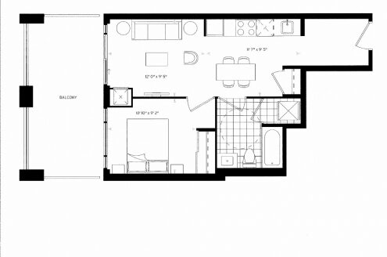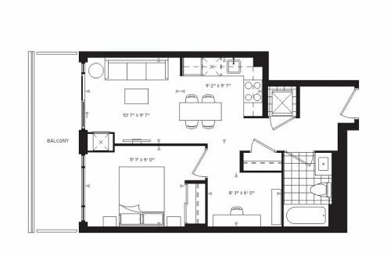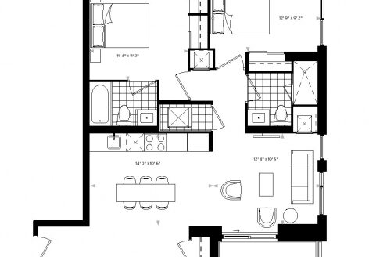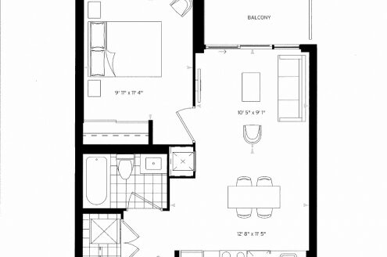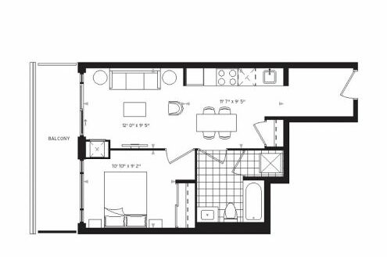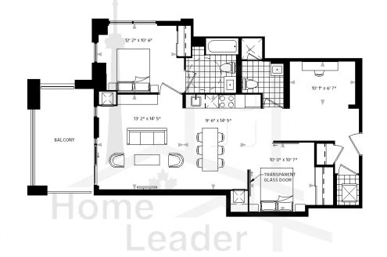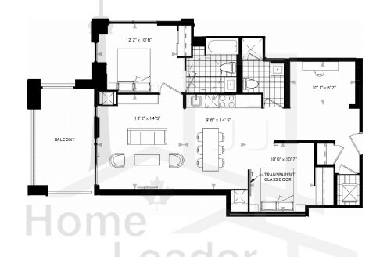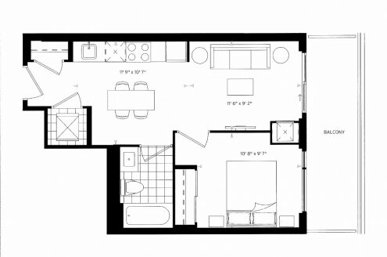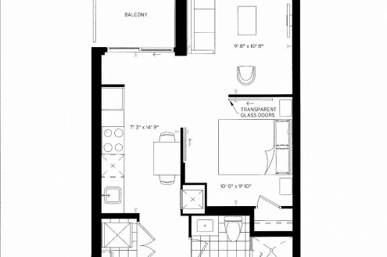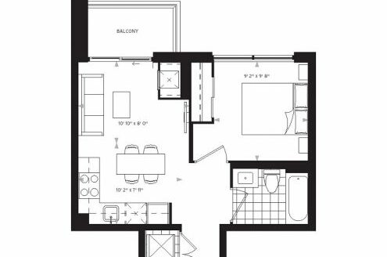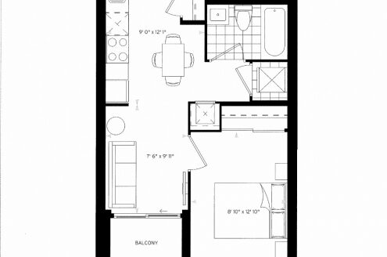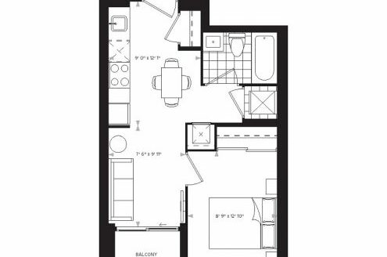Overview
- Updated On:
- April 6, 2020
Description
Lago Condos is the latest Monarch Group project at Humber Bay Shores, located at 2167 Lakeshore Blvd. Lago means lake in Portuguese, Spanish, and Italian. Lago Condos will be 49 storey tower rises centrally on the site, extended at ground level by a 3 storey podium.
The podium is composed of masonry units, precast concrete, and glass materials that house a mix of residential and recreational components. Lago Condos’ podium uses these materials to delineate a built form edge to the future public road and to also define pedestrian access points. The second floor houses a mix of amenity uses including a party room and guest suites.
The west portion of the podium will be accessed via a future laneway. It is here where both residents and visitors are greeted by an open motor court to facilitate pedestrian drop off and access to the main lobby. Access to the underground is also from this area along with building servicing. The service area is located to the south of the ramp as to allow all service activities to occur without being viewed or interrupted by the resident vehicles.
The main amenity spaces of the development are located to the west in an individual commercial building that fronts Lake Shore Boulevard. This building is 4 storeys in height and houses commercial uses at grade. A fitness area with full change rooms, swimming pool, and running track with yoga space are located above. The amenities can be accessed from the condominium either at grade, or via an enclosed walkway link in the p1 underground level, allowing residents to avoid venturing outdoors in the winter months should they choose. This amenity building will be shared between Lago Condos and a future building to the east.
Lago Condos Floor Plans
Floor plans are not to scale and is subject to architectural review and revision, including without limitation, the Unit being constructed with a layout that is the reverse of that set out above. All materials, specifications, details and dimensions, if any, are approximate and subject to change without notice in order to comply with building site conditions and municipal, structural, Vendor and/or architectural requirements. Actual floor area may vary in accordance with Bulletin 22 published by the Tarion Warranty Corporation. Bulkheads are not shown on floor plans and may be located in areas of the Unit as required to provide venting and mechanical systems. Balconies, Terraces and Patios if any are exclusive use common elements, shown for display purposes only and location and size are subject to change without notice. Window location, size and type may vary without notice. E.&O.E.










































