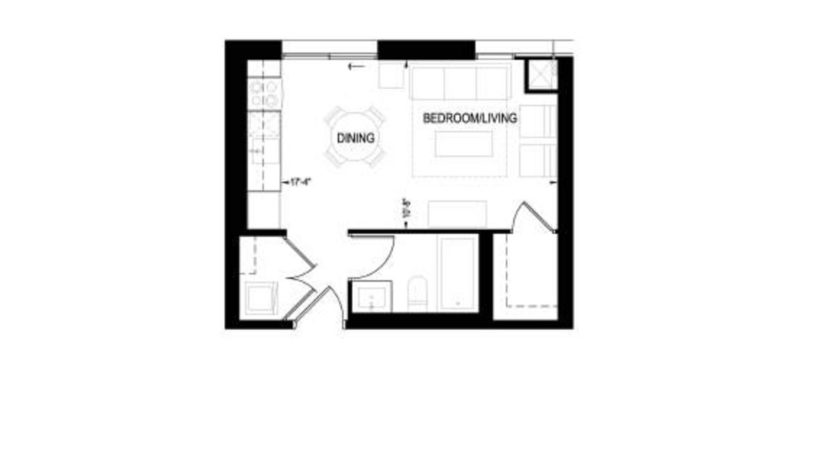Overview
- Updated On:
- September 22, 2020
Description
Market Wharf is a condo and townhouse development by Context at 1 Market St, Toronto.
The sleek 33-storey glass tower rises up from an 8-storey red brick podium, blending nicely with the area’s heritage style architecture, with rippled balcony designs inspired by the rolling lake waves over which it looks.The podium and tower together offer over 400 units from one-bedroom to three-bedrooms. And with a host of topnotch amenities, an excellent location, and an unequalled view of the city and the lake, Market Wharf II is a must see.
Market Wharf is perfectly situated. Directly south of Toronto’s famed St Lawrence Market, surrounded by a plethora of delightful restaurants, bistros and cafes Market Wharf truly is situated in the most charming part of the city. The area also boasts excellent transport and driving links and a variety of wonderful entertainment venues.
Floor plans are not to scale and is subject to architectural review and revision, including without limitation, the Unit being constructed with a layout that is the reverse of that set out above. All materials, specifications, details and dimensions, if any, are approximate and subject to change without notice in order to comply with building site conditions and municipal, structural, Vendor and/or architectural requirements. Actual floor area may vary in accordance with Bulletin 22 published by the Tarion Warranty Corporation. Bulkheads are not shown on floor plans and may be located in areas of the Unit as required to provide venting and mechanical systems. Balconies, Terraces and Patios if any are exclusive use common elements, shown for display purposes only and location and size are subject to change without notice. Window location, size and type may vary without notice. E.&O.E.





























































































































































































































