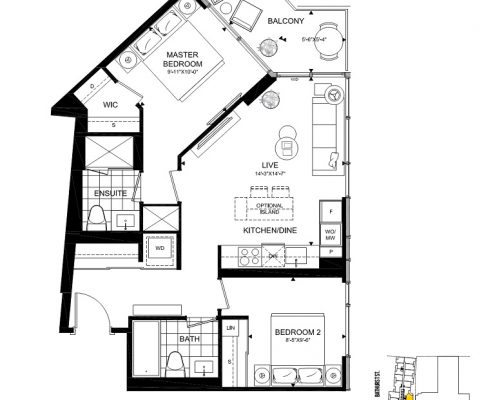Overview
- Updated On:
- February 11, 2022
Description
Minto Westside is a Condo development by Minto located at Bathurst and Front , Toronto.
Minto Westside, presented by Minto is a spectacular condo development comprised of 4 towers each standing 20 storeys tall. This condo development make its mark in downtown Toronto, changing the face of Front and Bathurst streets.
One of the key features of Minto Westside are the amenities. The courtyard space, the location to Toronto’s financial district, entertainment district, the TTC options, and the 8000 square foot gym located right in front of your condo makes this condo a great purchase.
IMPRESSIVE BUILDING FEATURES
• Minto Westside is a landmark development of two towers,
18 and 20 stories imaginatively designed by award-winning Wallman Architects.
• Spectacular amenity features designed by international interior designers Burdifelik.
• Spacious exterior courtyard and outdoor amenity spaces designed by renowned landscape architect Paul Ferris + Associates.
• Two elegantly designed and distinctively individual lobbies for each tower with soaring ceiling heights and 24-hour concierge.
• The magnificent Westside Club on the 2nd floor has 10’ ceilings and includes the stunning YTZ lounge with fireplace and bar and two private dining areas that open up to the outdoor landscaped courtyards on either side.
• The beautifully landscaped W Courtyard includes alfresco lounge-style seating and dining with fireplace and water feature.
• The W2 courtyard includes bbqs and outdoor dining areas with wet bar.
• The expansive Movement Haus Health and Fitness Centre includes state of the art equipment with an outdoor stretching
area called the Tranquility Deck.
• The resort-style 9th floor Plunge Social includes an outdoor pool and splash deck, the Plunge Bar, and two lounges;
the Poolside Lounge which includes dining and catering kitchen and the Skyline Lounge.
• Two beautifully furnished guest suites are available for overnight guests.
• Convenient underground parking.
• Abundant bicycle storage for residents and visitors.
• Ample lockers available.
• Spacious open concept suites with contemporary sleek European inspired kitchen designs featuring select built-in appliances fully-integrated with cabinet panels, Caesarstone counters, engineered laminate flooring, ENERGY STAR® appliances and environmentally friendly features helping you to live a healthier life.
Minto Westside Floor Plans
Floor plans are not to scale and is subject to architectural review and revision, including without limitation, the Unit being constructed with a layout that is the reverse of that set out above. All materials, specifications, details and dimensions, if any, are approximate and subject to change without notice in order to comply with building site conditions and municipal, structural, Vendor and/or architectural requirements. Actual floor area may vary in accordance with Bulletin 22 published by the Tarion Warranty Corporation. Bulkheads are not shown on floor plans and may be located in areas of the Unit as required to provide venting and mechanical systems. Balconies, Terraces and Patios if any are exclusive use common elements, shown for display purposes only and location and size are subject to change without notice. Window location, size and type may vary without notice. E.&O.E.





































































































































































































