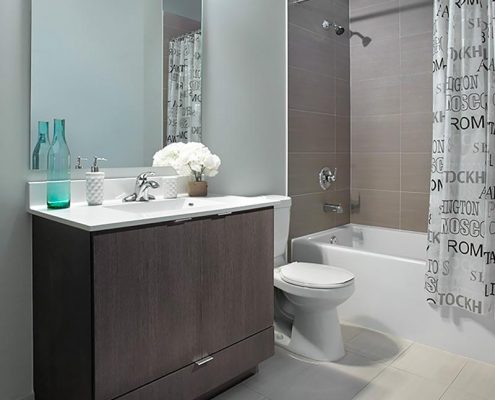Overview
- Updated On:
- May 10, 2022
Description
Parfait at Atria Condos is a Condo development by Tridel located at Settlers and Sheppard E, Toronto.
Parfait at Atria Condos is a condo development of the Atria Condos. Parfait condo is the fourth tower of the Atria Condos. Parfait is located at 2255 Sheppard Ave E, Toronto, ON.
With the spectacular 3 towers – Trio, Parkside, and Alto, Parfait at Atria Condos continues the sweet success of the Atria series .
Located in the heart of North York, Parfait at Atria Condos is all about style, elegance and amenities. The design, state of the art amenities and the ideal location are here to satisfy the investors and exceed expectations.
Now Selling
Boutique living at PARFAIT satisfies your craving for something delectable in North York. Experience PARFAIT’s deep variety of goodness, layer after layer. These spacious suites are decadent, indulgent, and filled with adventurous flavour, ideal for satiating your sweet tooth. Bright and open, they overlook the park and feature succulently stylish contemporary design. All of this is conveniently located on Sheppard Avenue east of the 404.
There is so much here to love – and it’s all with unmatched value. This is truly the cherry on top of Tridel Dorsay’s master planned community, Atria.
Parfait At Atria Highlights:
Has a walkscore of 83/100: walkable EVERYWHERE
Access to highway 401
walking steps to Public Transportation (TTC)
4 Minutes away from Fairview Mall and Don Mills Station
Minutes to Bayview Village and Shops At Don Mills
Nearby parks include Parkway Forest Park, Bridlewood Park and Lynedock Park
Amenities include: Theatre Room, Party Room, Fitness Centre, Spa and Rooftop Dinning Area
Amenities
Barbeques, Catering, Clubhouse, Concierge, Courtyard, Cycle-Friendly, Fitness, Games Room, Guest Suites, Lounge, Movie Theatre, Parking, Party Room, Pool, Storage, Terrace
Parfait At Atria Floor Plans
Floor plans are not to scale and is subject to architectural review and revision, including without limitation, the Unit being constructed with a layout that is the reverse of that set out above. All materials, specifications, details and dimensions, if any, are approximate and subject to change without notice in order to comply with building site conditions and municipal, structural, Vendor and/or architectural requirements. Actual floor area may vary in accordance with Bulletin 22 published by the Tarion Warranty Corporation. Bulkheads are not shown on floor plans and may be located in areas of the Unit as required to provide venting and mechanical systems. Balconies, Terraces and Patios if any are exclusive use common elements, shown for display purposes only and location and size are subject to change without notice. Window location, size and type may vary without notice. E.&O.E.

































































































































































































