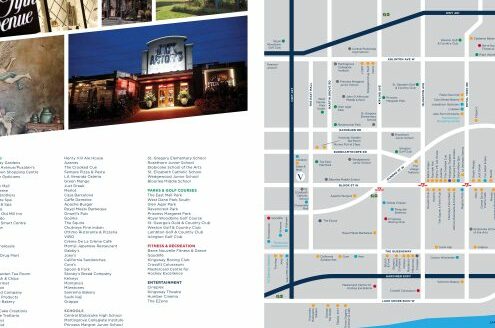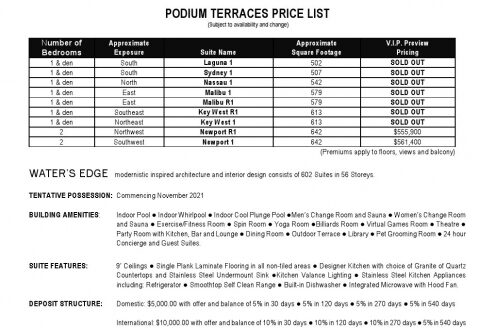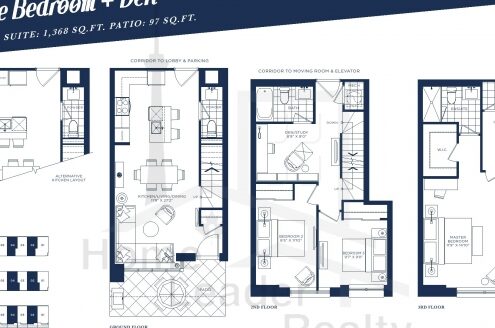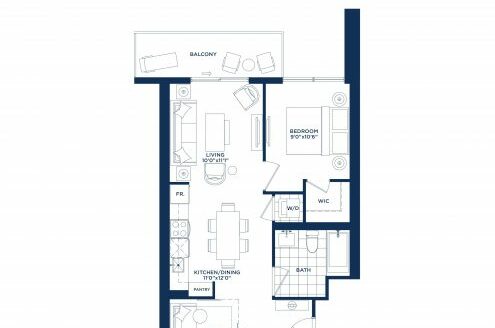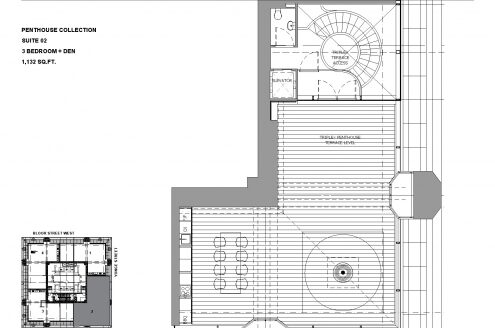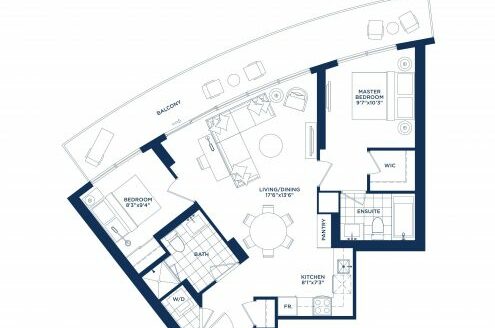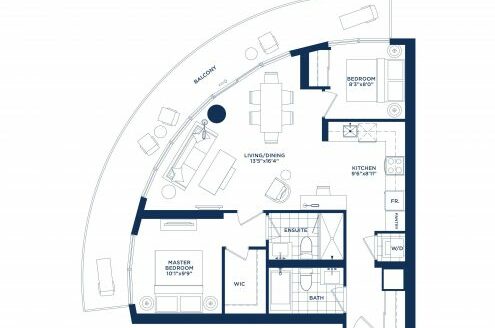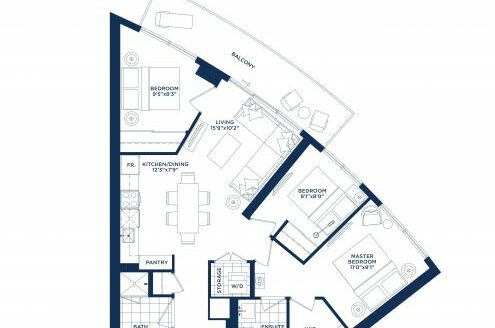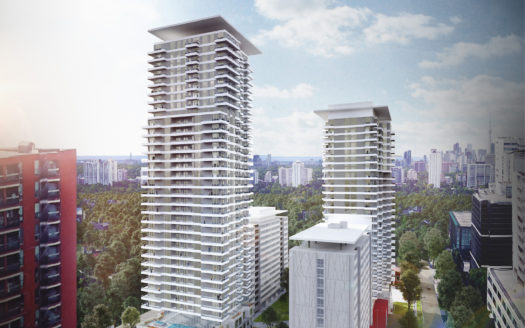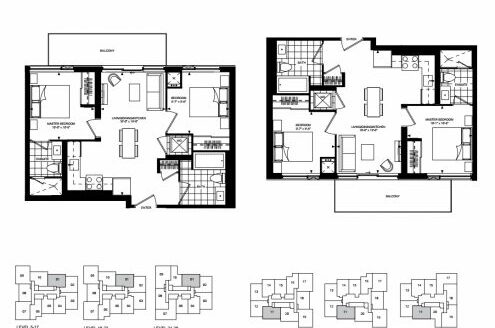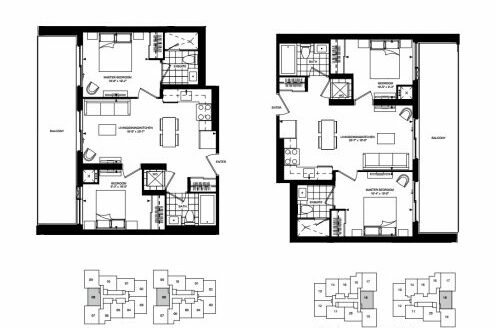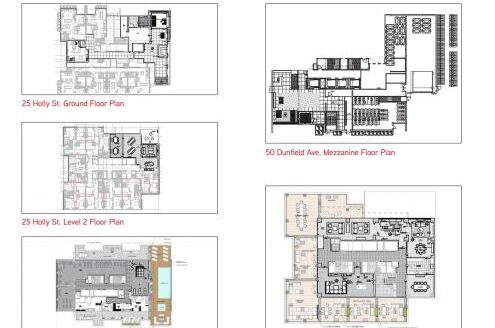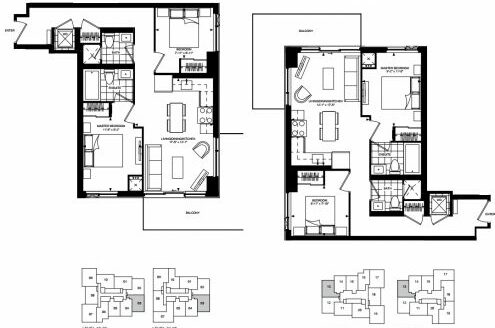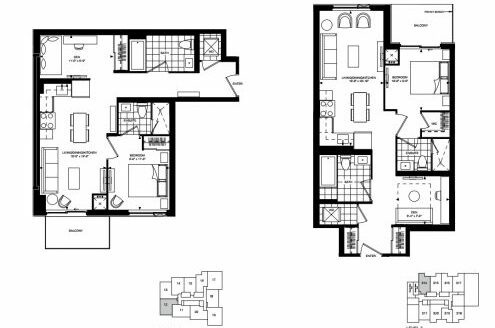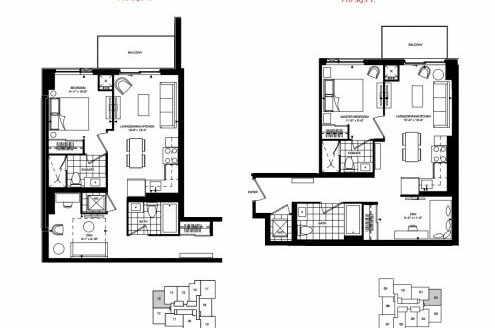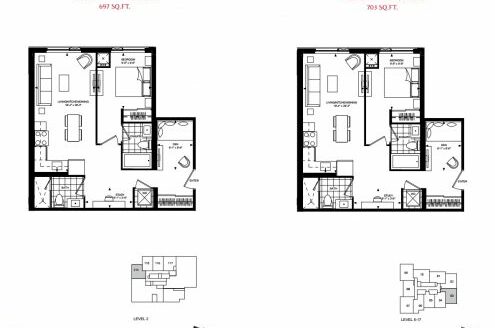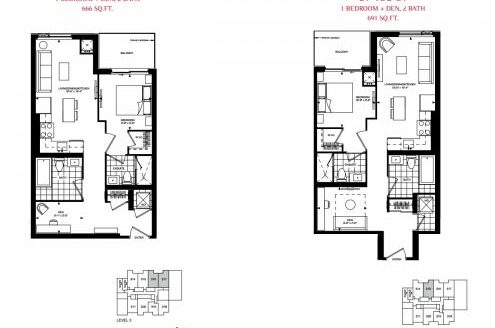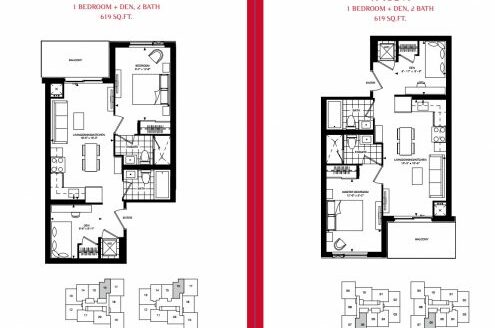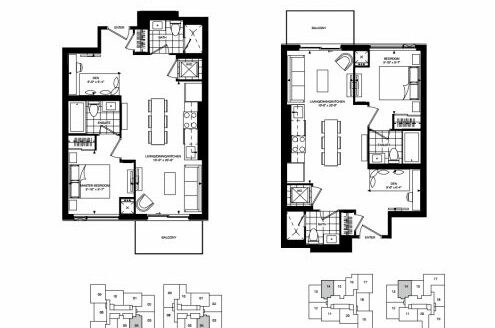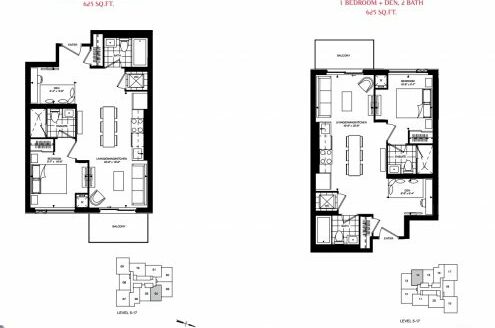Overview
- Updated On:
- May 12, 2022
Description
Piano Towns is a condominium development by Grid Developments located at 1025 Dupont St, Toronto in the Wallace Emerson neighbourhood with a 91/100 walk score and a 85/100 transit score. Piano Towns is designed by George Popper Architect. The project has a total of 7 suites.
Piano Towns Highlights
Has a walkscore of 91/100: walkable EVERYWHERE
Located in the Dovercourt-Wallace Emerson-Juncti neighbourhood in Toronto
walking distance to Ossington Station
Close to shops, restaurants and schools
Has a transit score of 85/100: excellent transit
Nearby parks include Dovercourt Park, Bartlett Parkette and Garrison Creek Park
Piano Towns is a collection of 7 three bedroom freehold towns starting from 1,400 sf to 1,908 sf. The homes offer a modern vision inside and out, with an interior palette offering up to 10ft high smooth ceilings. Other features include a deep patio off the main living area, large rooftop terraces, secured garages and private entrances from Westmoreland
Piano Towns Floor Plans
Floor plans are not to scale and is subject to architectural review and revision, including without limitation, the Unit being constructed with a layout that is the reverse of that set out above. All materials, specifications, details and dimensions, if any, are approximate and subject to change without notice in order to comply with building site conditions and municipal, structural, Vendor and/or architectural requirements. Actual floor area may vary in accordance with Bulletin 22 published by the Tarion Warranty Corporation. Bulkheads are not shown on floor plans and may be located in areas of the Unit as required to provide venting and mechanical systems. Balconies, Terraces and Patios if any are exclusive use common elements, shown for display purposes only and location and size are subject to change without notice. Window location, size and type may vary without notice. E.&O.E.</p

























