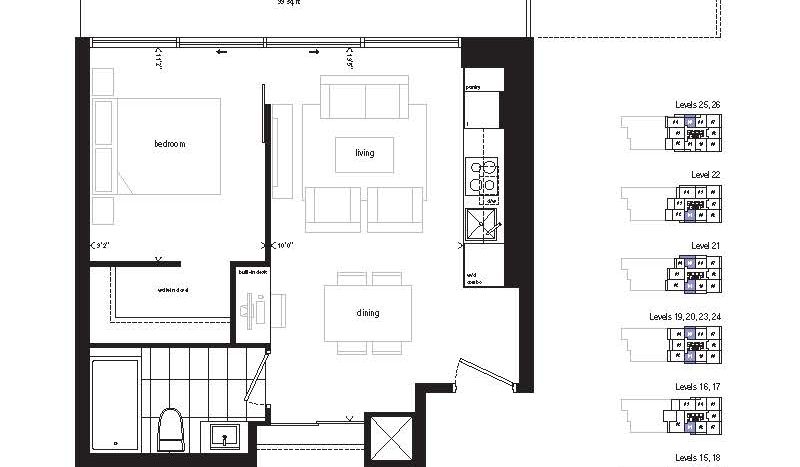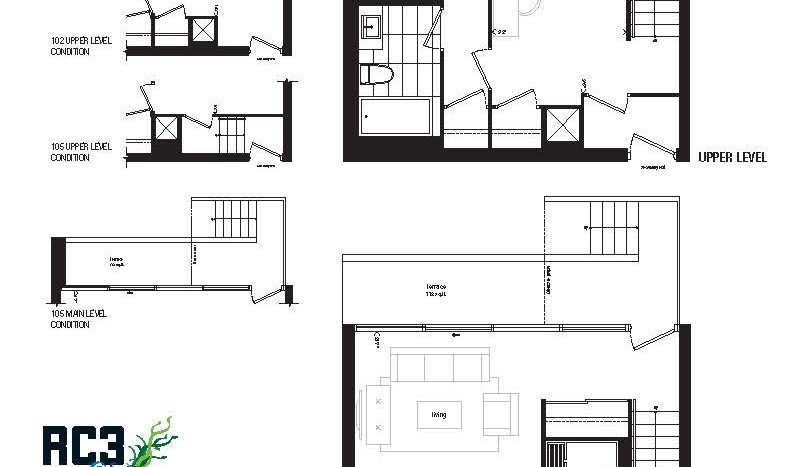Overview
- Updated On:
- April 6, 2020
Description
River City, the first private sector development in Waterfront Toronto’s West Don Lands community. A LEED Gold development, River City is include more than 900 residential units of condominiums, lofts and townhouses as well as boutiques, stores and restaurants, surrounded by the seven hectares (17-acres) Don River Park.
Developed by Urban Capital and designed by Saucier + Perrotte Architects, one of Canada’s most respected and award-winning design firms, River City is a collection of bold forms and innovative spaces.
Minutes from the downtown core, River City Condos is at the centre of some of Toronto’s most eclectic historic districts. Corktown is one of Toronto’s oldest neighbourhoods, its name derived from its origins in the early 1800s as an ethnic Irish enclave. Two churches dominate the area: the Italianate St Paul’s Basilica, built in 1889 and the home of Toronto’s oldest Catholic congregation, and Little Trinity Church, built in 1843. Today Corktown is a thriving neighbourhood, with new boutiques and restaurants appearing amidst the area’s original cottages and row-houses.
The West Don Lands will be a sustainable community where design excellence, sustainability and technology come together. Designed to be a lively and vibrant neighbourhood, it offers a mix of housing for people at all stages of life and income levels. It features nine hectares (23-acres) of parks and public spaces, 6,000 new residential units of which 1,200 will be affordable housing, transit connections within five minutes of each home, and 750,000 square feet of employment, commercial and community space. The revitalization of West Don Lands will proceed over the next 10-12 years in three phases.
River City Condos Floor Plans
River City 2 Floor Plans
River City 4 Floor Plans
River City 4 Floor Plans
Floor plans are not to scale and is subject to architectural review and revision, including without limitation, the Unit being constructed with a layout that is the reverse of that set out above. All materials, specifications, details and dimensions, if any, are approximate and subject to change without notice in order to comply with building site conditions and municipal, structural, Vendor and/or architectural requirements. Actual floor area may vary in accordance with Bulletin 22 published by the Tarion Warranty Corporation. Bulkheads are not shown on floor plans and may be located in areas of the Unit as required to provide venting and mechanical systems. Balconies, Terraces and Patios if any are exclusive use common elements, shown for display purposes only and location and size are subject to change without notice. Window location, size and type may vary without notice. E.&O.E.











































































































































































































































































































































