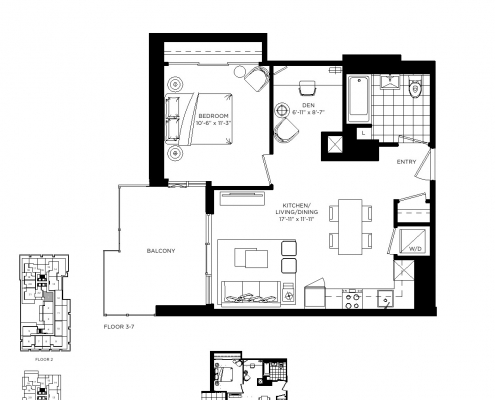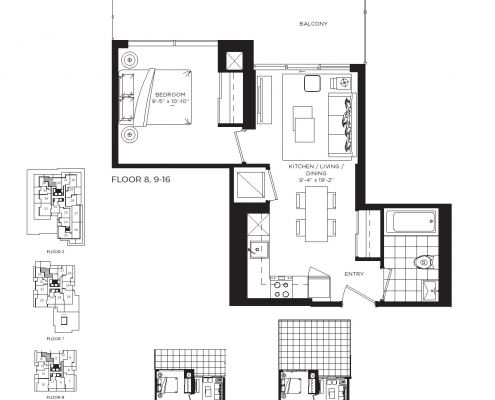Overview
- Updated On:
- March 20, 2022
Description
Rodeo Drive Condos
Rodeo Drive Condos is a condo development by Lanterra Developments at O’Neill Road, Toronto. The development is scheduled for completion in 2020. The development has a total of 337 units.
At Rodeo Drive, suite interior design is inspired by a passion for modern comfortable living. Designer Alessandro Munge has envisioned clean open concept spaces that seamlessly flow from one to the other. Bright and spacious interiors are detailed with sleek wood finishes, a contemporary colour palette and natural textures.
Developed by Lanterra Developments. Lanterra are one of the most popular developers in the investor community. Their last few projects to launch have all sold extremely well; Teahouse Phase 1 (100% sold), Teahouse Phase 2 (98% sold), Wellesley on the Park (100% sold), The Britt (89% sold) (source: Urbanation)
Condos at the Shops at Don Mills have been very successful. Two major projects that have sold very well in recent years; Flaire Condos (92% sold) and LivLofts (98% sold) (source: Urbanation). There is huge benefit to living with the Shops at Don Mills at your doorstep.
Prices at Rodeo Drive Condos start from $550 per square foot which compares very favourably to Flaire Condos (unsold units at $596 per square foot). Average Q1 sales for LivLofts on the resale market were $640 per square foot (source: Urbanation) indicating huge room for growth.
Rodeo Drive Condos is the first of four towers in a master planned community by Lanterra and Cadillac Fairview. Lanterra launched a master planned community with similar scope at Dufferin & Lawrence (called TREVISO). Here, the entry level pricing increased from $218,900 to $283,900 between phase 1 and phase 2. Phase 1 is always the best time to get in!
Cadillac Fairview recently announced that they are investing $21 million to further re-develop Shops at Don Mills to further improve the shopping destination.
Rodeo Drive Condos Floor Plans
Floor plans are not to scale and is subject to architectural review and revision, including without limitation, the Unit being constructed with a layout that is the reverse of that set out above. All materials, specifications, details and dimensions, if any, are approximate and subject to change without notice in order to comply with building site conditions and municipal, structural, Vendor and/or architectural requirements. Actual floor area may vary in accordance with Bulletin 22 published by the Tarion Warranty Corporation. Bulkheads are not shown on floor plans and may be located in areas of the Unit as required to provide venting and mechanical systems. Balconies, Terraces and Patios if any are exclusive use common elements, shown for display purposes only and location and size are subject to change without notice. Window location, size and type may vary without notice. E.&O.E.







































































































































































































