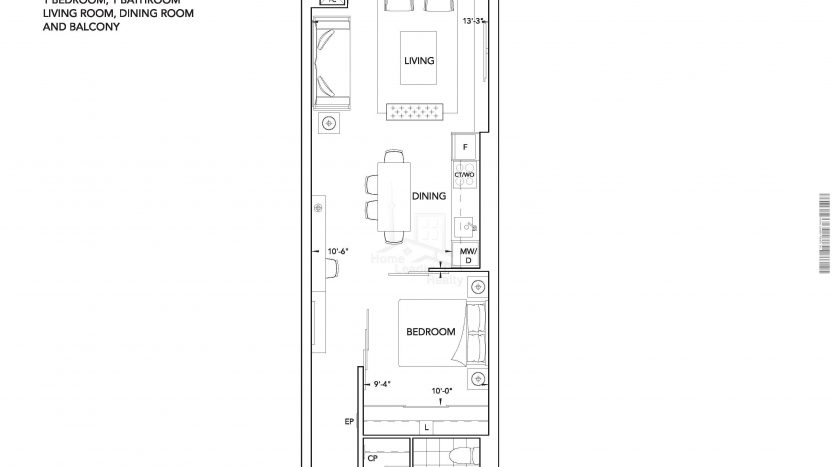Overview
- Updated On:
- April 6, 2020
Description
SQ at Alexandra Park is one of the most imaginative and desirable condo ownership opportunities in Toronto today.
SQ Condo at vibrant Downtown Spadina and Queen , where the best of everything is at your doorstep. Walking distance to higher learning at University of Toronto, OCAD U and Ryerson University. Close to world-class employment opportunities in the Financial District, Bay Street Corridor, and major hospitals. Steps to the offices of innovative new firms and industry leading technology companies. Surrounded by the culture and attractions of the Entertainment District, and the shopping and conveniences of Queen West.
SQ is the first stage in an incredible, master planned revitalization of Alexandra Park that will see it transformed into an exceptional, renewed and vibrant community bursting with parks, green spaces, modern design and inspired architecture. Tridel, Toronto’s most acclaimed condominium builder, is breathing fresh life into this prime downtown neighbourhood.
SQ Condos Floor Plans
SQ2 Condos Floor Plans
Floor plans are not to scale and is subject to architectural review and revision, including without limitation, the Unit being constructed with a layout that is the reverse of that set out above. All materials, specifications, details and dimensions, if any, are approximate and subject to change without notice in order to comply with building site conditions and municipal, structural, Vendor and/or architectural requirements. Actual floor area may vary in accordance with Bulletin 22 published by the Tarion Warranty Corporation. Bulkheads are not shown on floor plans and may be located in areas of the Unit as required to provide venting and mechanical systems. Balconies, Terraces and Patios if any are exclusive use common elements, shown for display purposes only and location and size are subject to change without notice. Window location, size and type may vary without notice. E.&O.E.

























































































































































































































