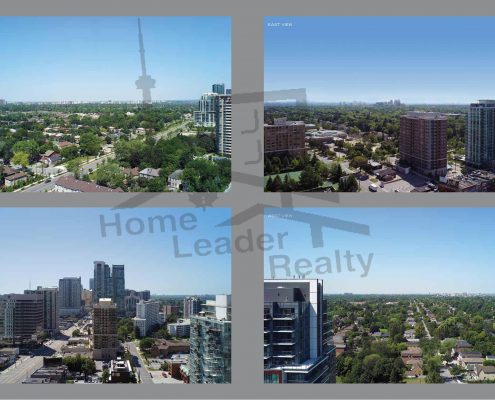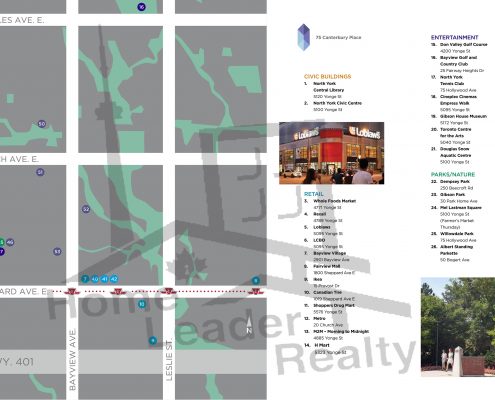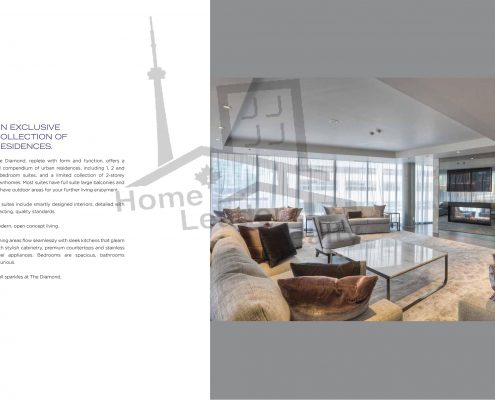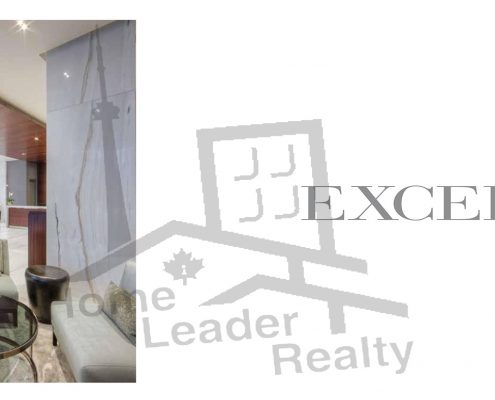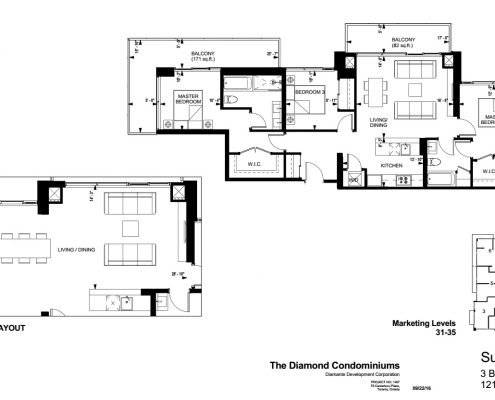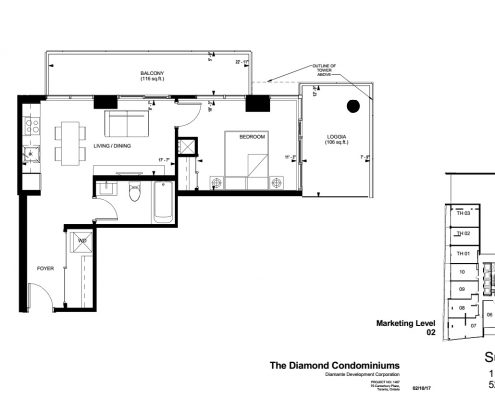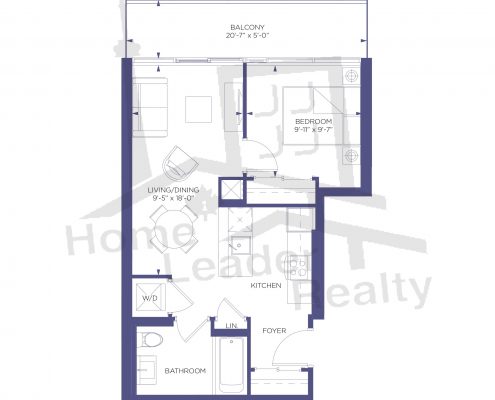Overview
- Updated On:
- May 13, 2022
Description
The Diamond Condominiums on Yonge is a condo development by Diamante Development Corporation at 75 Canterbury Pl, Toronto. Sales for available units start from $268,000. The development has a total of 386 units.
THE BUILDING
30-storey landmark building with private landscaped gardens
A designer appointed lobby
First floor amenities include a large party room with fireplace and floor to ceiling
windows facing the private gardens, full kitchen, billiard and games room,
theatre room, library with gas fireplace
Second floor amenities include, two furnished guest suites, yoga studio, equipped fitness
room, men’s and women’s saunas and change rooms
South gardens include BBQs, dining table, informal and formal seating arrangements,
SUSTAINABILITY
2’ high detailed window sills with spandrel glass on the
exterior increase the buildings
ratio of solid to glazed area by over 20%, without compromising on views and light in
the suites. This environmentally sustainable feature improves the buildings thermal and
acoustical performance and reduces the reliance on mechanical ventilation systems.
High performance thermal envelope minimizes unwanted solar gain and heat loss
Architecturally designed aluminum window frames with double pane sealed glazed units
Building recycling system
KITCHENS
Designer appointed cabinetry with a range of colours to select†
Granite kitchen countertops and backsplash†
Single basin stainless steel sink, with pull out vegetable spray faucet
BATHROOMS
Designer appointed cabinetry from a variety of colours†
Caesarstone vanity countertop with under mount sink†
Designer Series single lever faucet
Vanity with elegant European medicine mirrored cabinet and light
Porcelain floor tile in main bath and powder room†
Pressure balanced valves in all showers
Privacy lock on washroom doors
Bathroom exhaust fan vented to exterior
The Diamond Condominiums on Yonge Floor Plans
Floor plans are not to scale and is subject to architectural review and revision, including without limitation, the Unit being constructed with a layout that is the reverse of that set out above. All materials, specifications, details and dimensions, if any, are approximate and subject to change without notice in order to comply with building site conditions and municipal, structural, Vendor and/or architectural requirements. Actual floor area may vary in accordance with Bulletin 22 published by the Tarion Warranty Corporation. Bulkheads are not shown on floor plans and may be located in areas of the Unit as required to provide venting and mechanical systems. Balconies, Terraces and Patios if any are exclusive use common elements, shown for display purposes only and location and size are subject to change without notice. Window location, size and type may vary without notice. E.&O.E.











