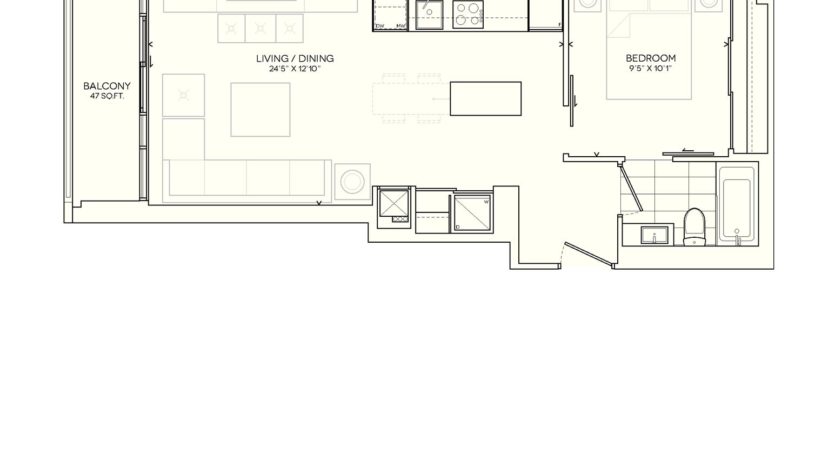Overview
- Updated On:
- September 23, 2020
Description
The High Park Condos is a condo development by North Drive at 1990 Bloor Street West, Toronto.
This Toronto condo can be found at The High Park and has 108 condo units. Spread out over 11 floors, The High Park has suites ranging in size from 429 to 1686 square feet, with many different layouts and exposures. Your monthly condo fees cover Common Element Maintenance, Building Insurance and Water. The High Park’s amenities include a Gym Room, Party Room and a Function Room.
Designed to interact with the park and the neighbourhood, this 11 storey modern boutique residence uses natural, sustainable materials, with beautiful wood, stone and steel features. The High Park Condos offers 108 suites, with 9 foot and 10 foot clear smooth ceilings. There are single and double-storey suites offering stunning park views.
The High Park Condos Floor Plans
Floor plans are not to scale and is subject to architectural review and revision, including without limitation, the Unit being constructed with a layout that is the reverse of that set out above. All materials, specifications, details and dimensions, if any, are approximate and subject to change without notice in order to comply with building site conditions and municipal, structural, Vendor and/or architectural requirements. Actual floor area may vary in accordance with Bulletin 22 published by the Tarion Warranty Corporation. Bulkheads are not shown on floor plans and may be located in areas of the Unit as required to provide venting and mechanical systems. Balconies, Terraces and Patios if any are exclusive use common elements, shown for display purposes only and location and size are subject to change without notice. Window location, size and type may vary without notice. E.&O.E.















































































































































































































































