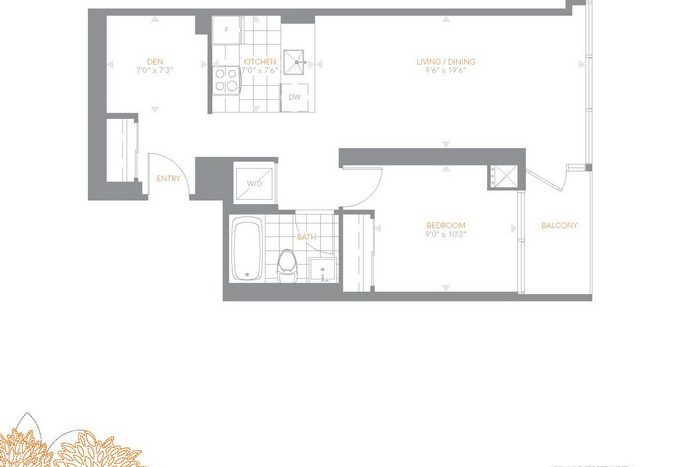Overview
- Updated On:
- May 30, 2018
Description
The Pinnacle on Adelaide is making its debut in the residential heart of Toronto’s Entertainment district. This landmark will truly allow residents to take centre stage to everything this great city has to offer.
Take the neighbourhood. Located on 295 Adelaide Street West, and part of the upcoming John Street cultural corridor, it’s at the epicentre of downtown. Whether you are working in the Financial District, dining at the countless restaurants on King Street or shopping on Queen Street West, living at The Pinnacle Condos means everything’s right there on your radar! The central location also puts all of Toronto at your disposal. With multiple streetcar lines and the subway just steps away, a commute anywhere becomes easy. And of course, the lake, the market, the pro-sports teams and the many other exciting destinations are all within an effortless walk and bike ride away.
Designed by Hariri Pontarini Architects, The Pinnacle Condos on Adelaide is a visual landmark that is a perfect pairing to the flourishing arts-and-culture scene of this hip new residential area. The 43-storey building brings a sense of community to the already growing vibrant culture of John Street. More, it complements the lifestyle of those who want total immersion in the city’s exciting life: think the Film Festival, the AGO, the Opera, the Symphony and all the theatrical happenings taking place around it. Or simply enjoy the movies, the performances, and other cultural programming which will take place at the new public plaza designed by award-winning landscape architecture firm, Janet Rosenberg & Associates.
Pinnacle Condos understands that an urban residence is as much about lifestyle and convenience as it is about home comforts. The Pinnacle has taken care in providing all the amenities you need to look after body and soul. For energizing and relaxing there’s a workout room, indoor pool, hot tub and saunas, all complemented by a luxurious outdoor terrace “chill out” zone. The Pinnacle on Adelaide also looks after your social life. Plan a night in by inviting friends to the private screening room or be the perfect host and hold your next celebration in the beautifully appointed atmosphere of the party room.
The Pinnacle Condos Floor Plans
Floor plans are not to scale and is subject to architectural review and revision, including without limitation, the Unit being constructed with a layout that is the reverse of that set out above. All materials, specifications, details and dimensions, if any, are approximate and subject to change without notice in order to comply with building site conditions and municipal, structural, Vendor and/or architectural requirements. Actual floor area may vary in accordance with Bulletin 22 published by the Tarion Warranty Corporation. Bulkheads are not shown on floor plans and may be located in areas of the Unit as required to provide venting and mechanical systems. Balconies, Terraces and Patios if any are exclusive use common elements, shown for display purposes only and location and size are subject to change without notice. Window location, size and type may vary without notice. E.&O.E.











































































































































































































