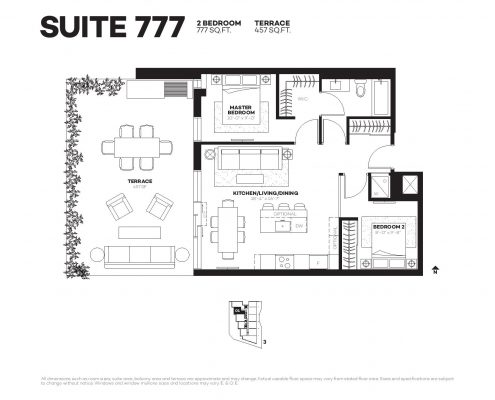Overview
- Updated On:
- February 11, 2022
Description
The Plant Condos is a condo development By Curated Properties and Windmill Development Group Ltd.
It is at 41 Dovercourt Road, Toronto. The development is scheduled for completion in 2020. The Plant Condos unit sizes range from 418 to 1615 square feet.
An ambitious attempt at Vertical Living in Queen West.
The theory is creating a self-sustaining, self-reliant condo.
Can we create an urban lifestyle, where we live, and grow things, and have office space and retail space and, of course, well thought out beautiful condos.
A homegrown ecosystem, of sorts, if you will.
The Plant Condos Highlights
-Fresh & green lifestyle
-Rooftop Garden & Internal Greenhouse
-98 Transit Score
-Living on Queen Street West
-Spacious suites and balconies for natural lighting
-Developers dedicated to Sustainability
The Plant Condos Floor Plans
Floor plans are not to scale and is subject to architectural review and revision, including without limitation, the Unit being constructed with a layout that is the reverse of that set out above. All materials, specifications, details and dimensions, if any, are approximate and subject to change without notice in order to comply with building site conditions and municipal, structural, Vendor and/or architectural requirements. Actual floor area may vary in accordance with Bulletin 22 published by the Tarion Warranty Corporation. Bulkheads are not shown on floor plans and may be located in areas of the Unit as required to provide venting and mechanical systems. Balconies, Terraces and Patios if any are exclusive use common elements, shown for display purposes only and location and size are subject to change without notice. Window location, size and type may vary without notice. E.&O.E.



























































































































































































